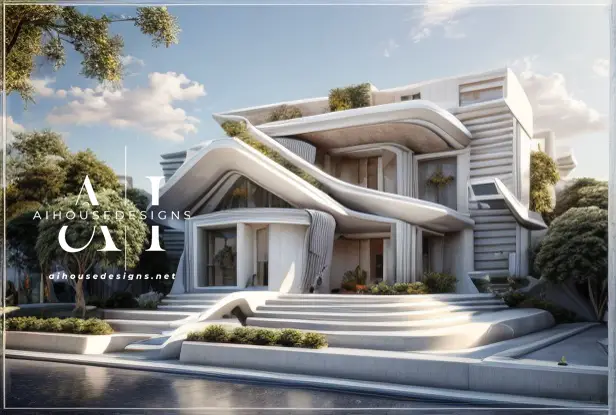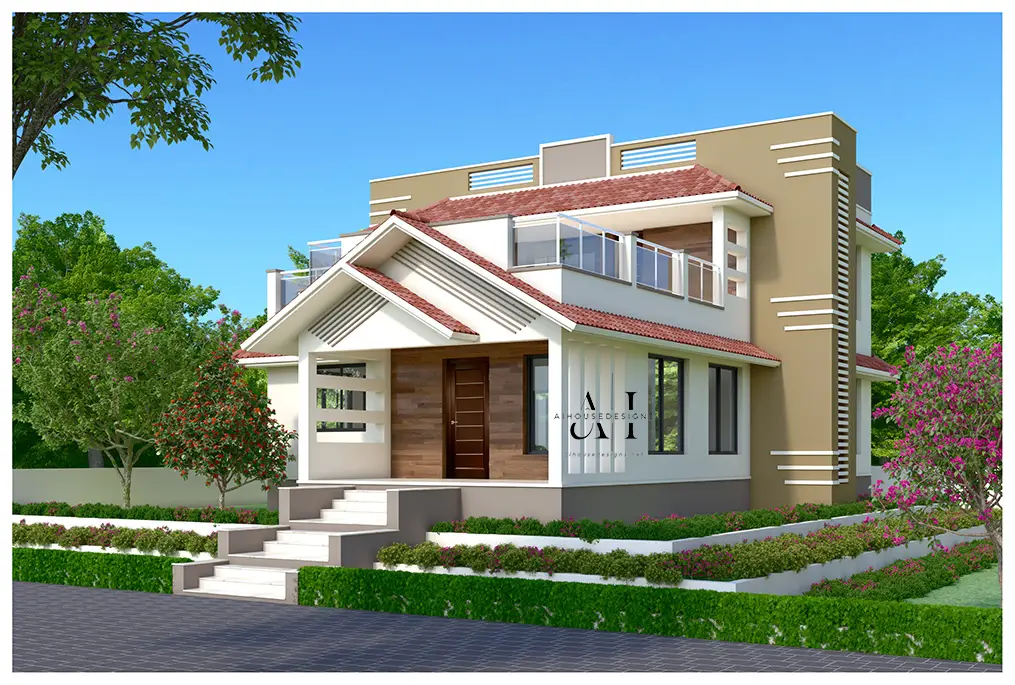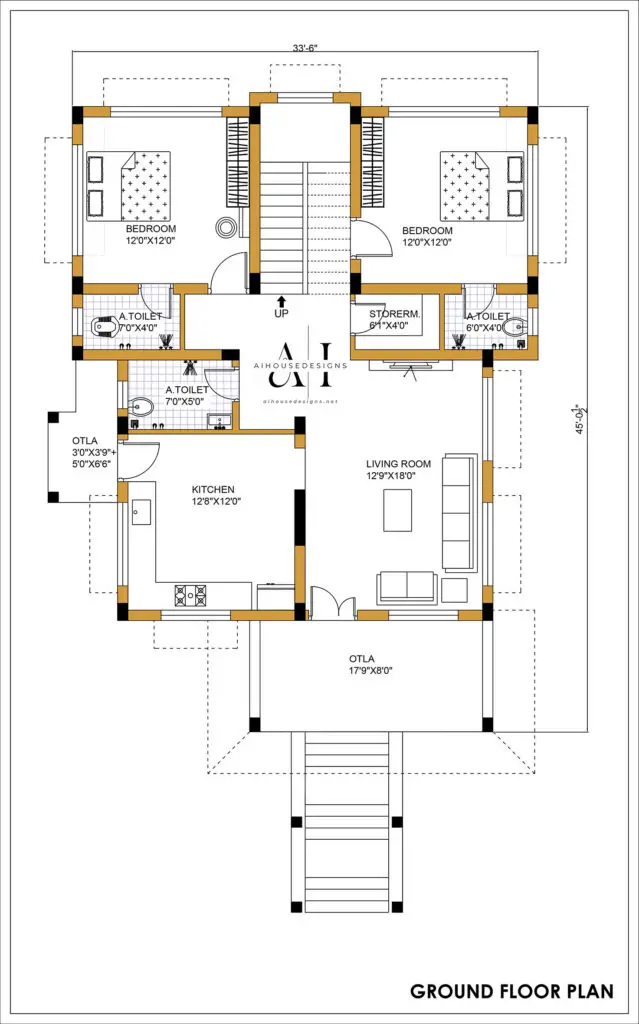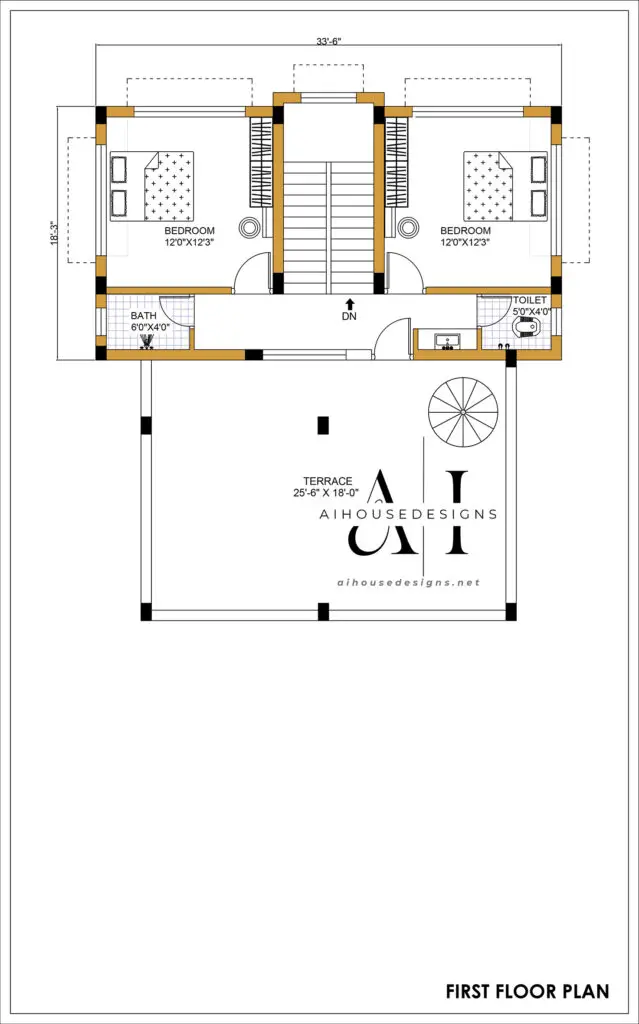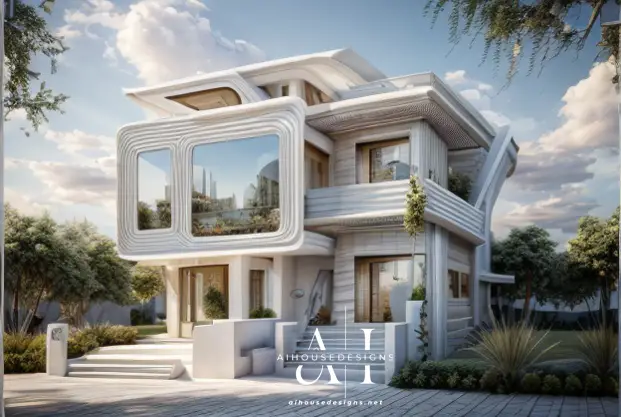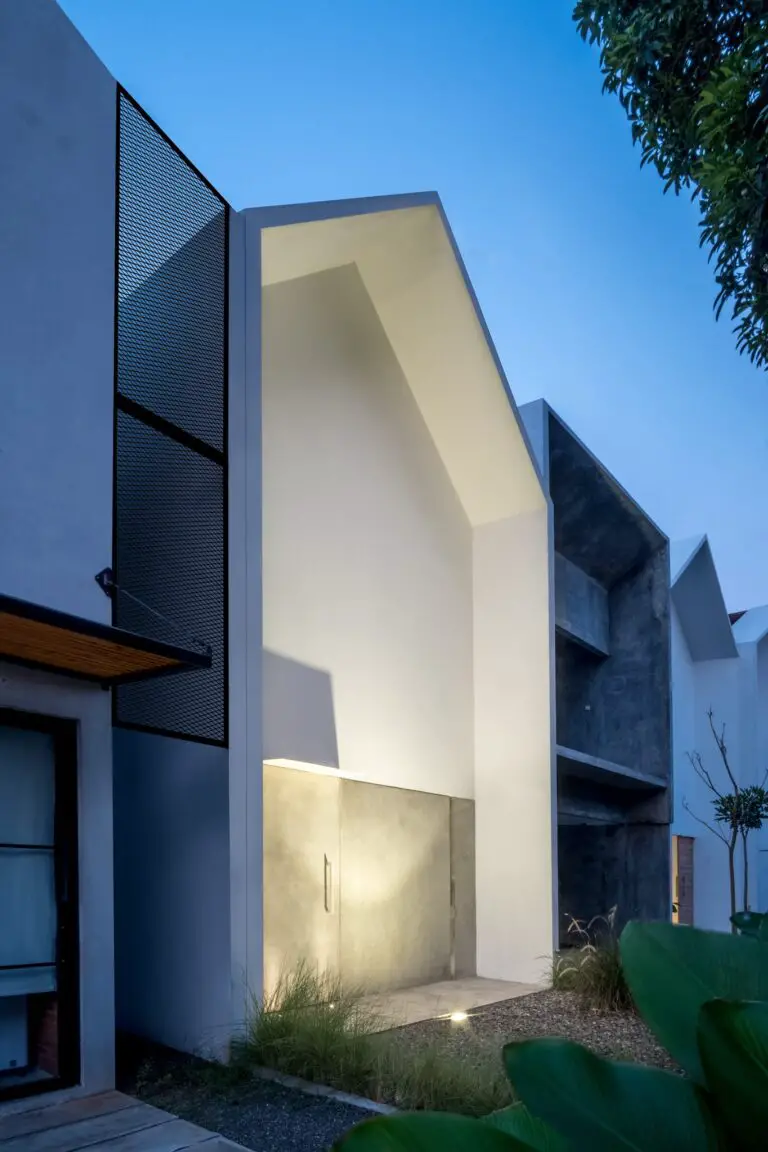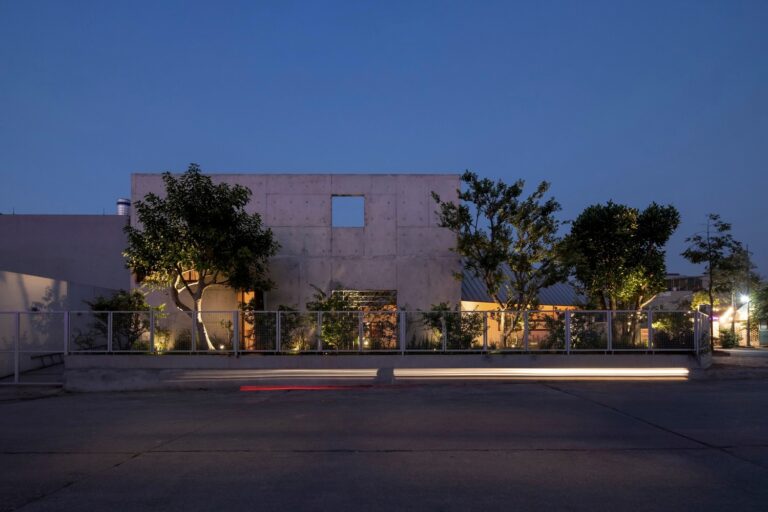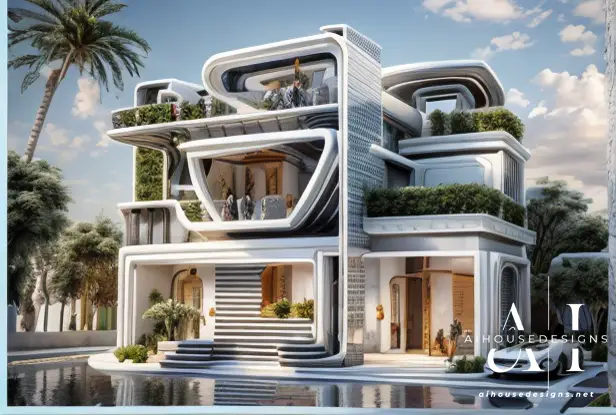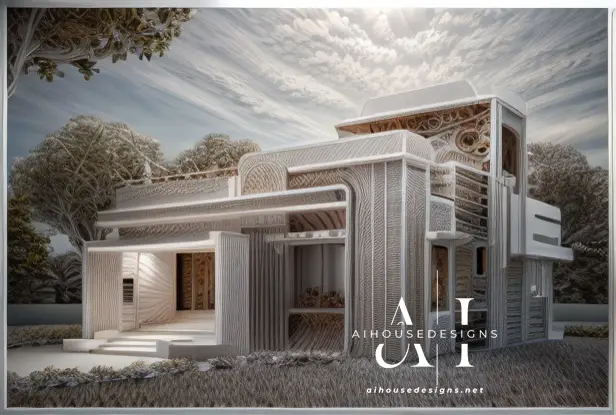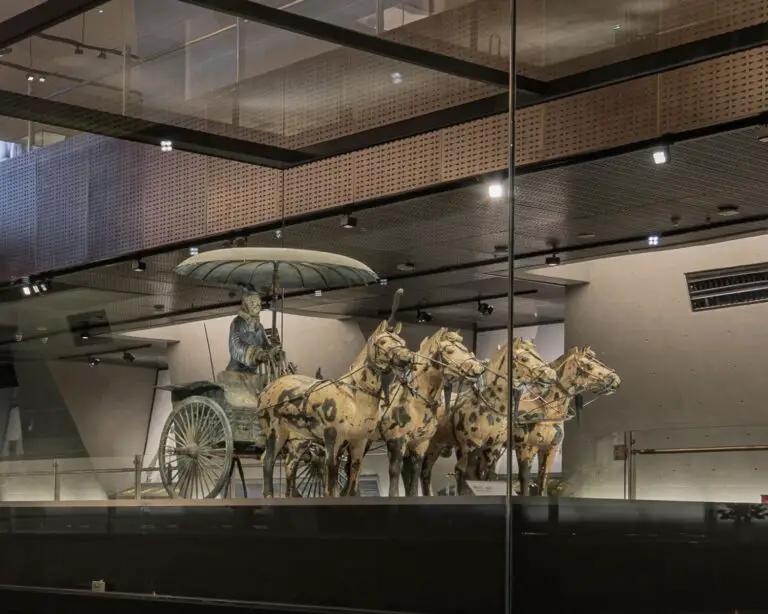PLAN-09
* PLOT SIZE 35FT. X 50FT. ( 10.5MT. X 15.0MT. )
* AREA – GROUND FLOOR – 1350sq. ft.
* AREA – FIREST FLOOR – 650sq. ft.
* LIVING ROOM – 01
* BED ROOM – 04
* KITCHEN – 01
* BATH ROOM -05
* PARKING – GROUND FLOOR
Title: Plan-09: Revolutionizing Design with AI-Generated Innovations
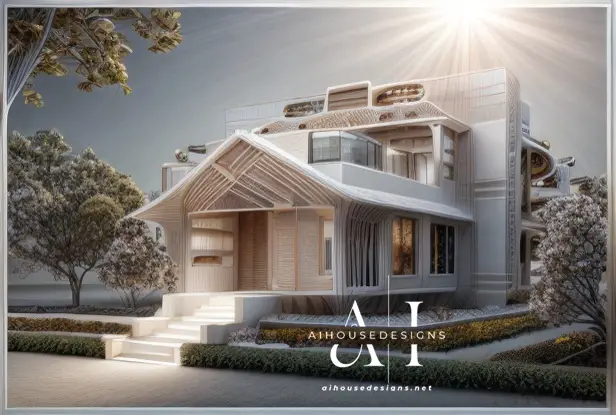
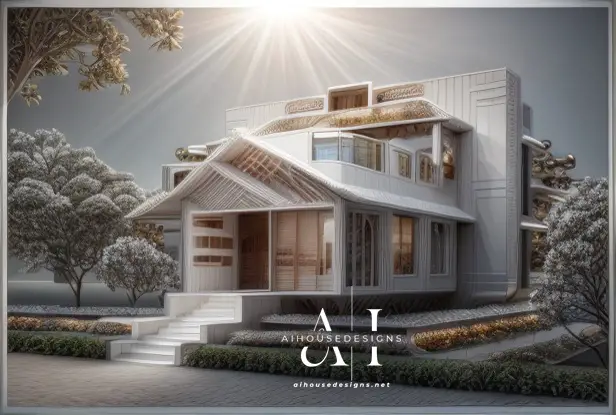
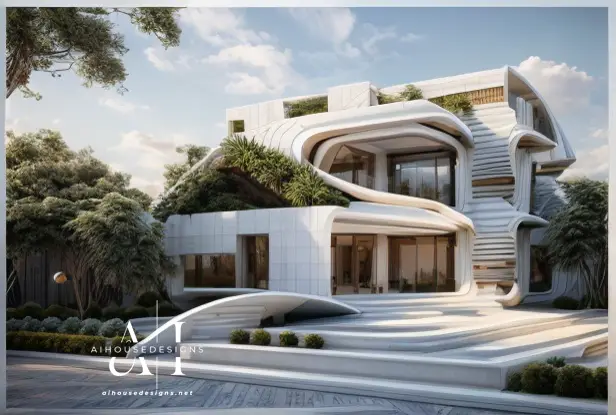
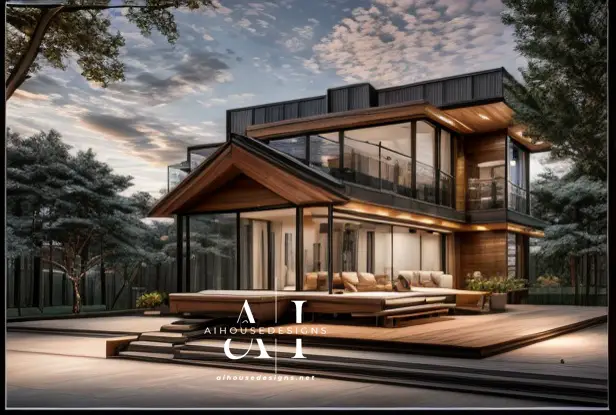

Introduction:
In today’s rapidly evolving technological landscape, the integration of artificial intelligence (AI) is reshaping various industries, and architecture is no exception. Plan-09 stands as a testament to the power of AI-generated design, offering a unique blend of efficiency, functionality, and aesthetics. In this blog post, we will delve into the intricacies of Plan-09, a visionary architectural creation that exemplifies the potential of AI in the realm of design.
Plan Overview:
Plan-09 is a meticulously crafted architectural marvel designed for a plot size of 35ft. x 50ft. (10.5m x 15m). The attention to detail is evident in every facet of this structure, from its spatial efficiency to its aesthetic appeal. The two-story design optimally utilizes the available space, offering a total floor area of 1975 square feet.
Ground Floor (1350 sq. ft.):
The ground floor of Plan-09 is ingeniously divided into functional spaces that cater to both practical needs and aesthetic preferences.
Parking -01:
Upon entering, you are greeted by a well-designed parking area that can accommodate a vehicle with ease. The thoughtful placement ensures convenience and accessibility.
Living Room – 01:
The living room serves as the heart of the home, exuding warmth and comfort. Its layout is conducive to gatherings and provides a seamless connection to the other areas.
Kitchen – 01:
The kitchen is a testament to modern functionality, boasting state-of-the-art appliances and a layout that promotes efficiency in meal preparation and culinary creativity.
Dining – 01:
Adjacent to the kitchen, the dining area offers a perfect setting for family meals and social gatherings. Its design encourages an open flow of conversation.
Master Bedroom – 02:
Plan-09 redefines luxury with two master bedrooms on the ground floor, each designed with meticulous attention to detail, providing a serene retreat for homeowners.
Bedroom-01:
A well-appointed additional bedroom on the ground floor caters to various needs, whether it be a guest room or a private space for a family member.
Bathroom -03:
The inclusion of three bathrooms ensures convenience and privacy, enhancing the functionality of the ground floor.
Store -01, Wash Yard -01:
Practicality meets aesthetics with the provision of a dedicated store and wash yard, showcasing a thoughtful consideration of everyday needs.
First Floor (625 sq. ft.):
The first floor of Plan-09 embodies elegance and privacy, offering a seamless transition from the ground floor while introducing unique features of its own.
Master Bedroom – 02:
The first floor boasts two master bedrooms, each providing a luxurious sanctuary with ample space and natural light.
Bathroom -01:
A well-appointed bathroom caters exclusively to the first floor, offering a private and tranquil space for residents.
Balcony – 01:
The balcony presents a picturesque view and serves as an outdoor extension of the living space, perfect for relaxation and contemplation.
Conclusion:
Plan-09 is a remarkable testament to the potential of AI-generated design, seamlessly blending functionality, aesthetics, and innovation. With its thoughtful layout and attention to detail, it stands as a beacon of what is possible when technology and architecture converge. This architectural gem serves as an inspiration for future design endeavors, ushering in a new era of possibilities in the world of architecture and construction.

