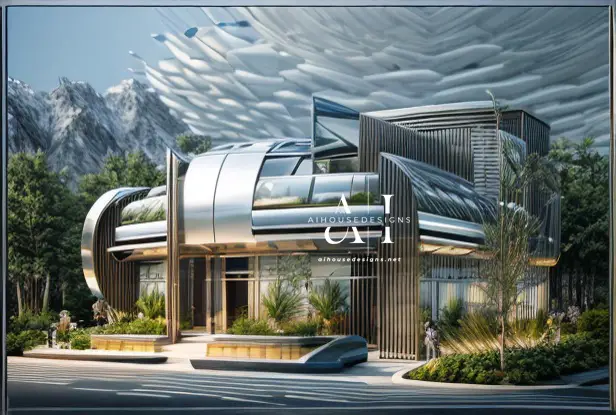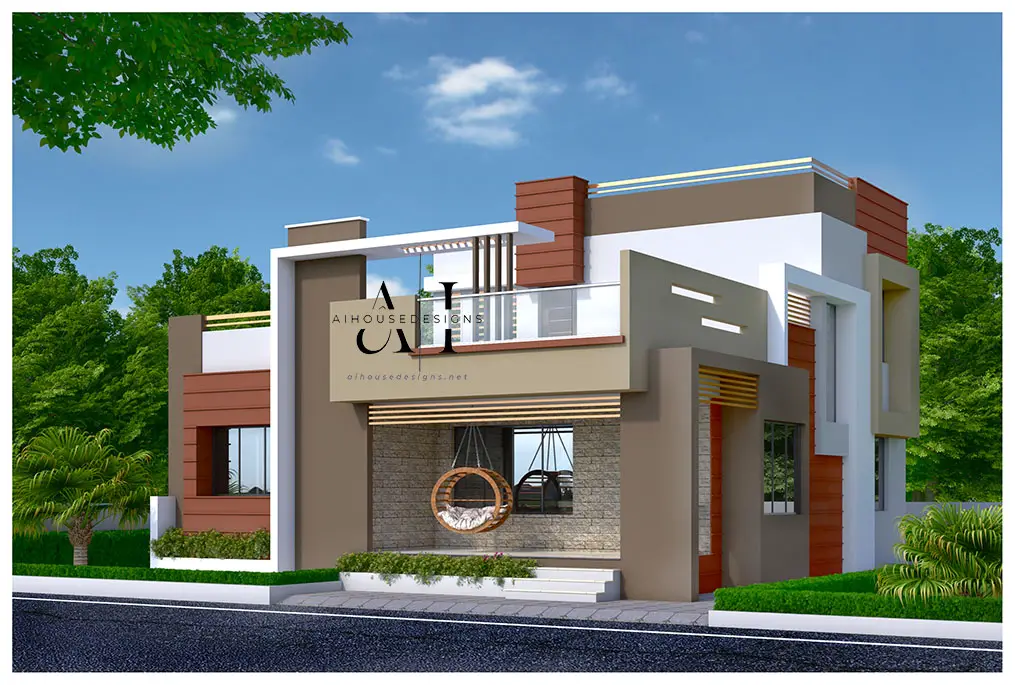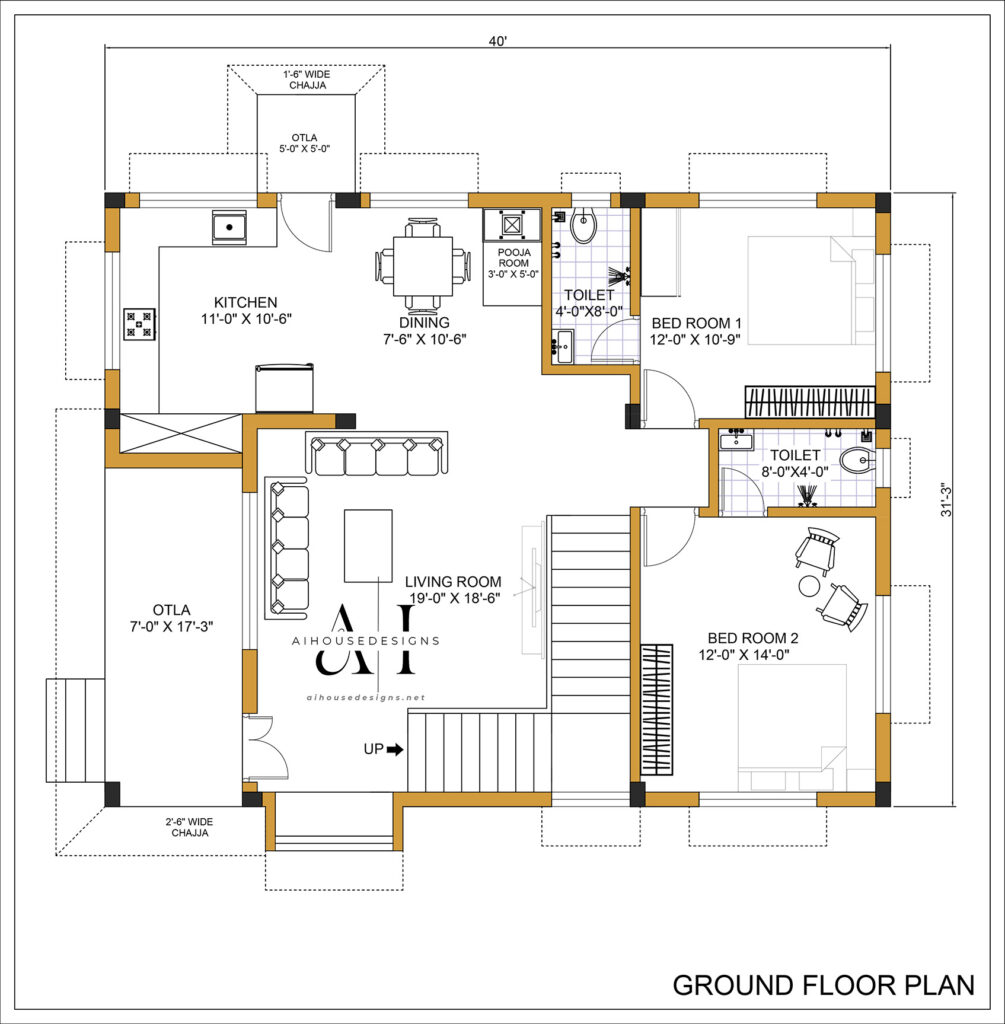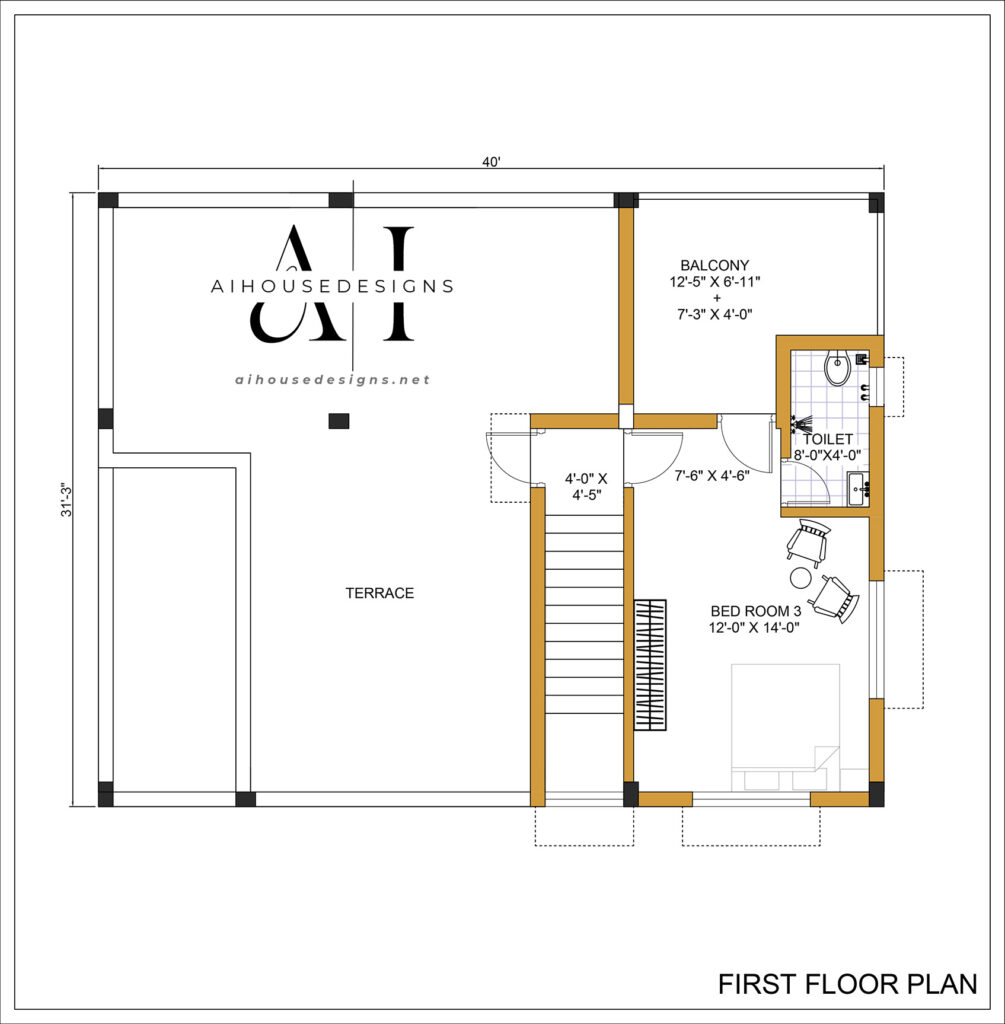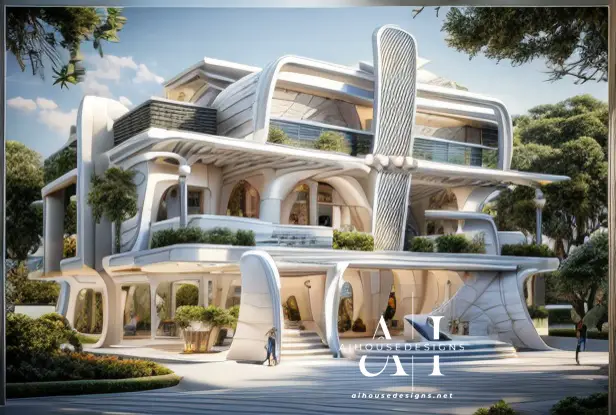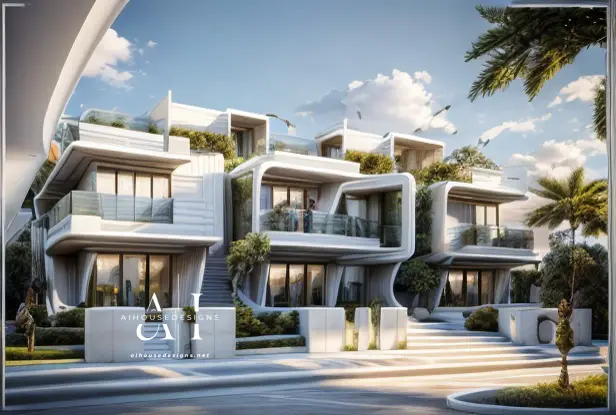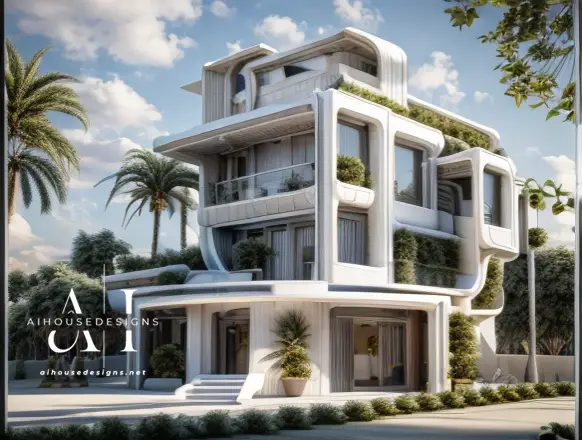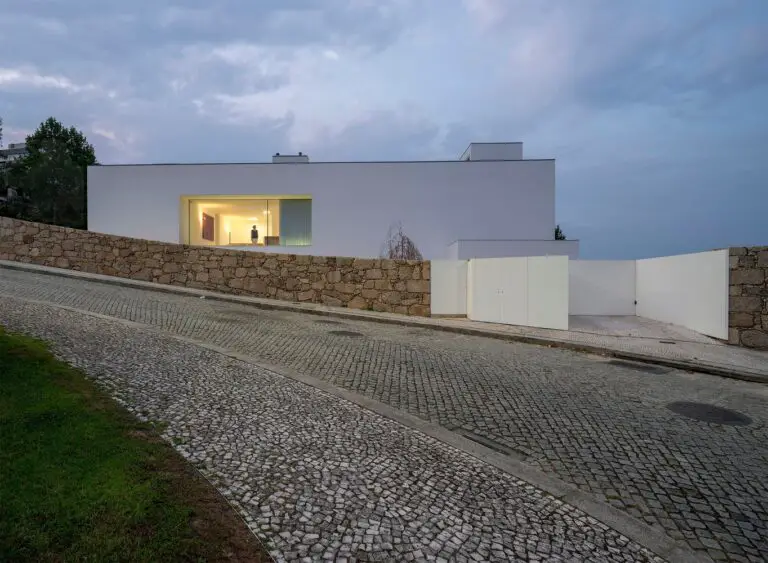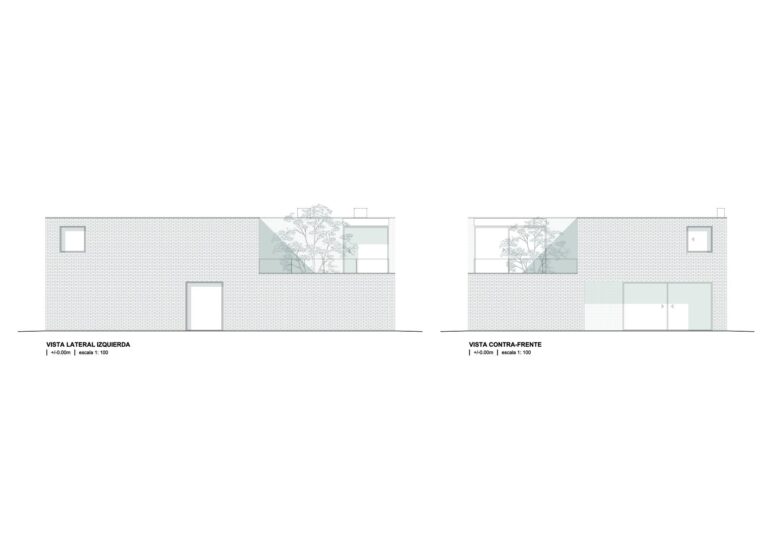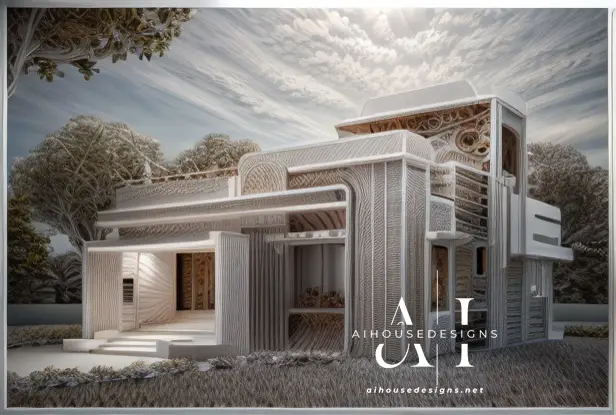PLAN-08
* PLOT SIZE 45FT. X 35FT. ( 13.5MT. X 10.5MT. )
* AREA – GROUND FLOOR – 1300sq. ft.
* AREA – FIREST FLOOR – 550sq. ft.
* LIVING ROOM – 01
* BED ROOM – 03
* KITCHEN – 01
* BATH ROOM -03
* PARKING – GROUND FLOOR
Title: Plan 08: A Testament to AI-Generated Design Excellence
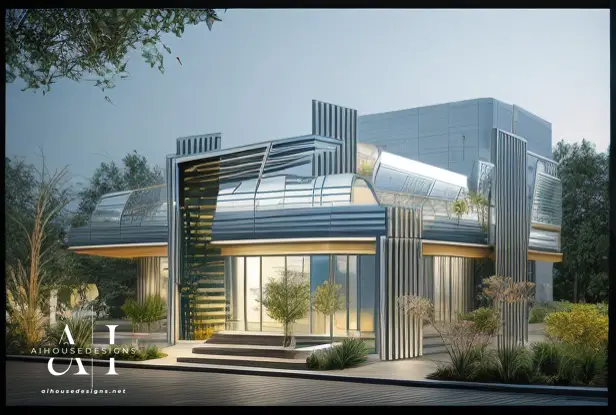
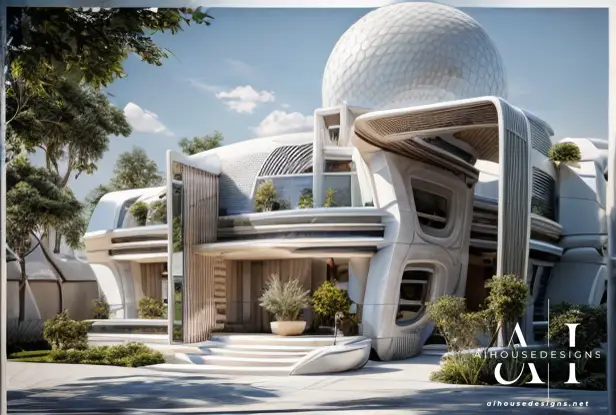
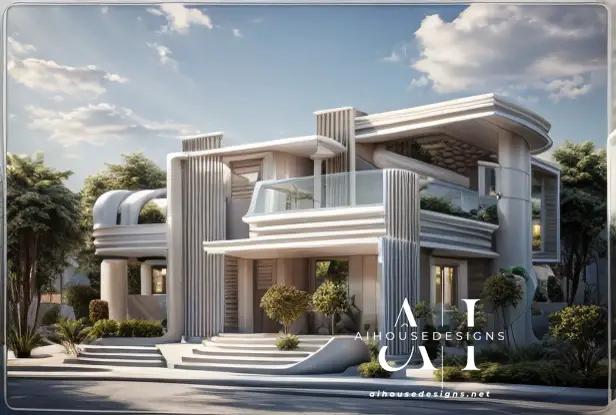

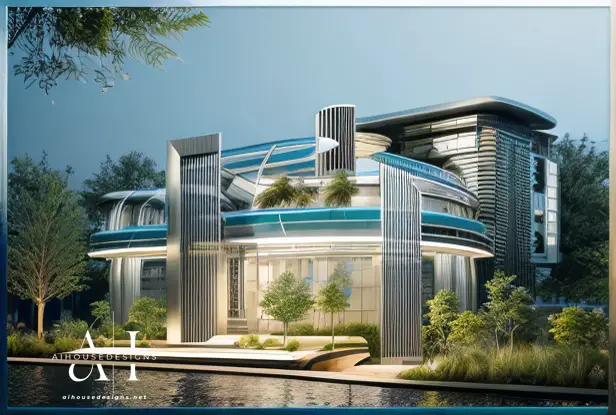
Introduction
In the dynamic world of architectural design, the fusion of artificial intelligence and creativity has paved the way for groundbreaking innovations. Plan 08, a stunning creation, showcases the remarkable potential of AI-generated brilliance. Nestled on a 45ft. x 35ft. plot, this design is a masterpiece of space optimization, demonstrating how AI can transform constrained spaces into functional and aesthetically pleasing living environments. This blog post offers an in-depth exploration of Plan 08, providing insight into its layout, features, and the significant impact of AI in architectural design.
Plot and Area Overview
Situated on a 45ft. x 35ft. (13.5m x 10.5m) plot, Plan 08 is a prime example of how AI can ingeniously utilize limited space. It offers 1300 sq. ft. on the ground floor and 550 sq. ft. on the first floor, creating a harmonious living space that balances functionality and elegance.
Ground Floor: A Symphony of Convenience
The ground floor of Plan 08 is dedicated to convenience and accessibility. It starts with a designated parking space, recognizing the urban need for secure vehicle storage. The living room, flooded with natural light, creates an inviting space for relaxation and social gatherings.
The kitchen, a perfect blend of aesthetics and functionality, provides an efficient workspace and ample storage. A designated dining area fosters moments of togetherness, complementing the modern family’s lifestyle. The ground floor hosts two master bedrooms, each offering a private retreat for the occupants. Additionally, two well-appointed bathrooms ensure convenience and comfort.
A dedicated puja room, a store, and a wash yard complete the offerings of the ground floor, providing practicality and catering to the spiritual and storage needs of the residents.
First Floor: Elegance and Tranquility
The first floor of Plan 08 offers an elegant and tranquil living space. It features a master bedroom, designed to provide a sanctuary for relaxation and rejuvenation. A well-appointed bathroom completes this private retreat.
A balcony on the first floor provides a serene outdoor space, connecting the residents to the surrounding environment.
AI-Generated Design: Pioneering the Future of Architecture
Plan 08 stands as a testament to the transformative power of AI-generated design. Through meticulous algorithms and data-driven insights, AI has optimized this plot into a functional, aesthetically pleasing living space. The benefits are manifold, from space efficiency to personalized layouts that cater to the unique needs of the residents.
Conclusion
Plan 08 is not just a design; it’s a testament to the boundless possibilities that AI holds for the future of architecture. It stands as a beacon of efficient living, a harmonious blend of form and function. As AI continues to evolve, the potential for even more groundbreaking designs like Plan 08 is boundless, reshaping the way we experience and inhabit our homes. The future of architecture is here, and it’s both functional and beautiful.

