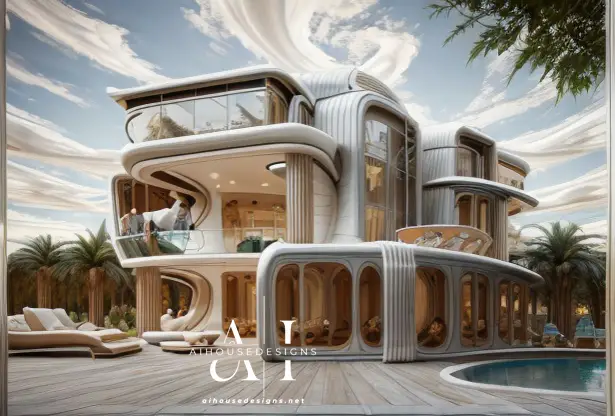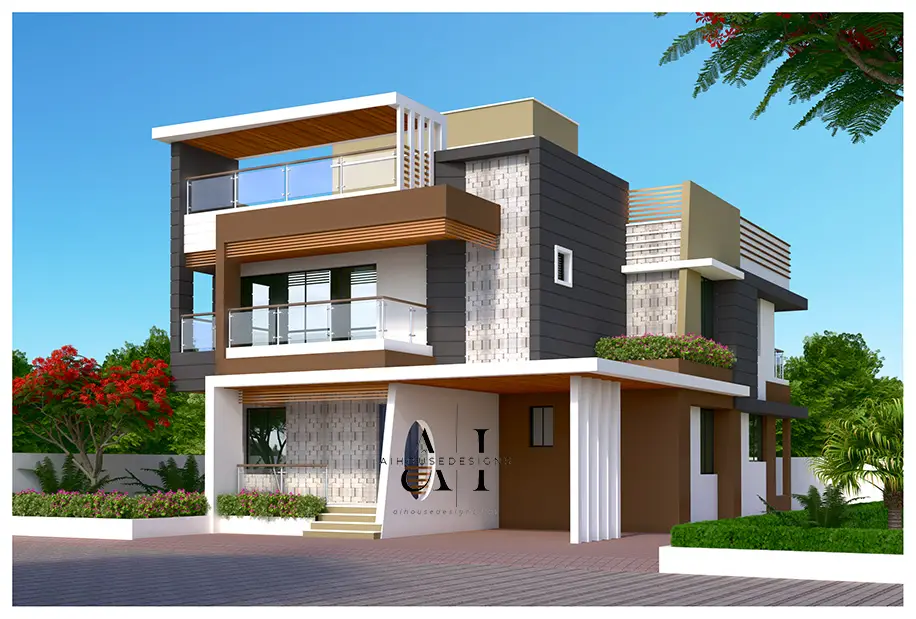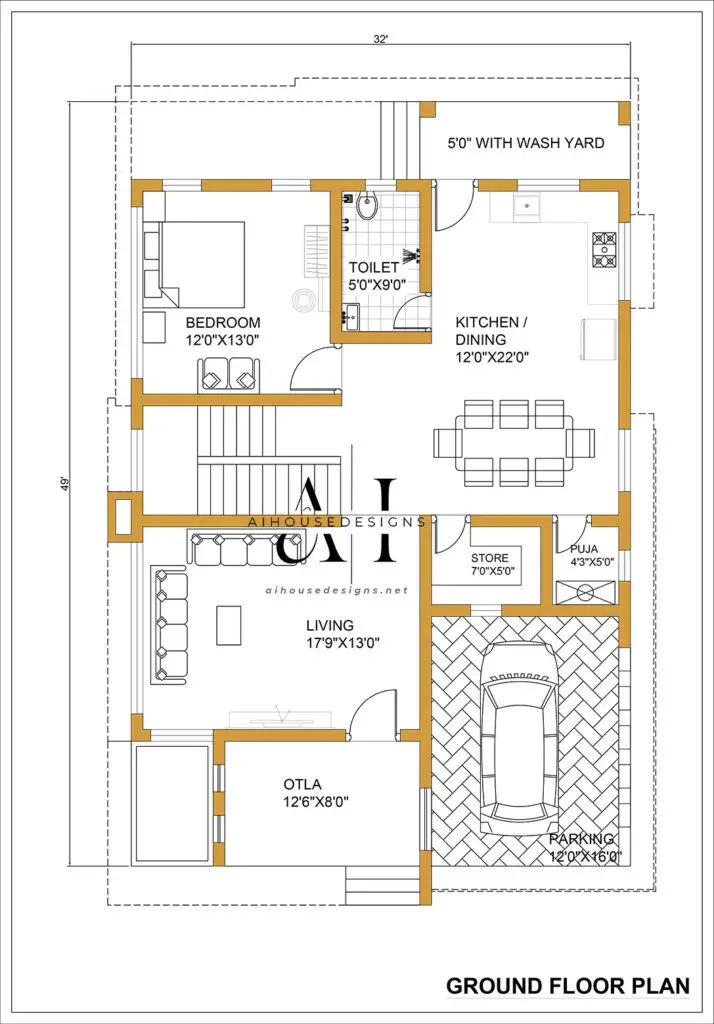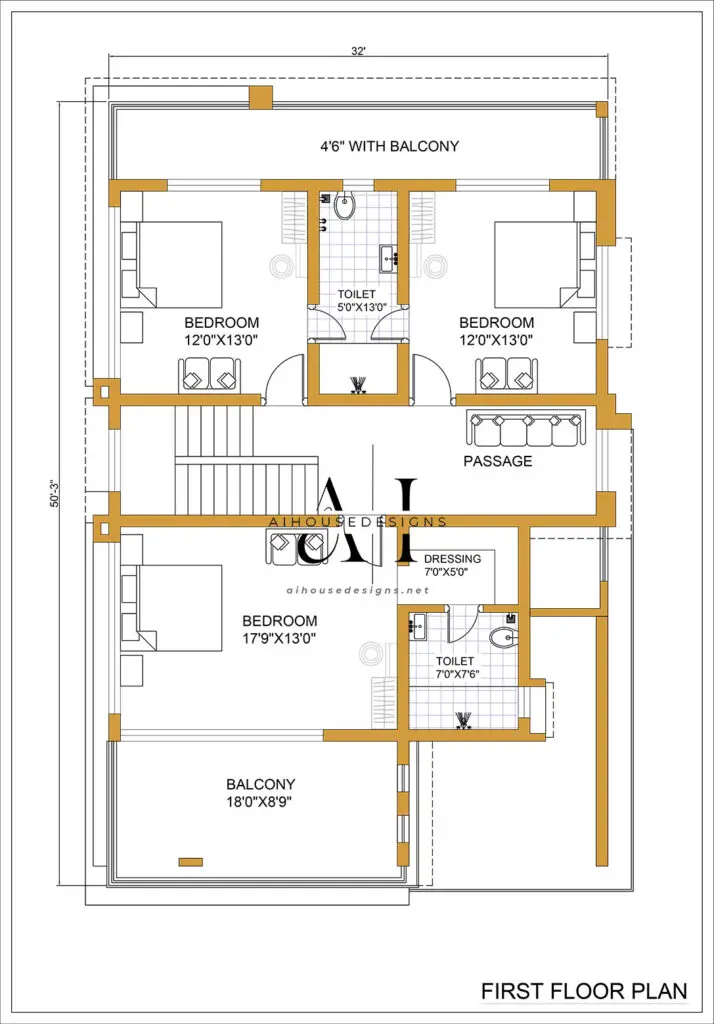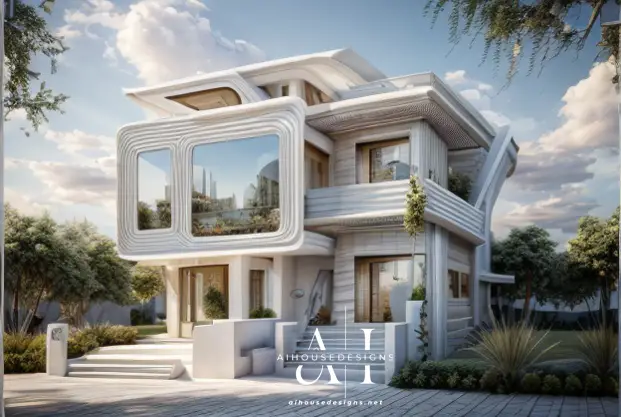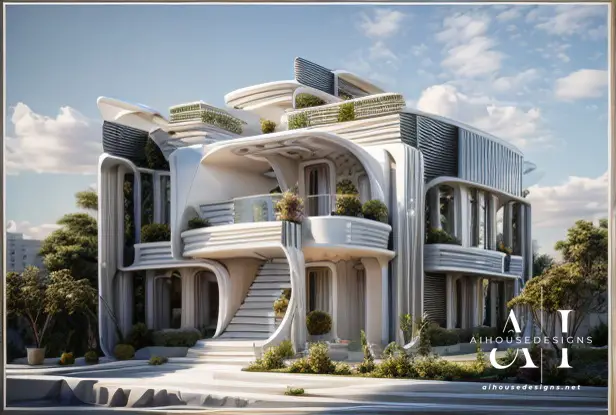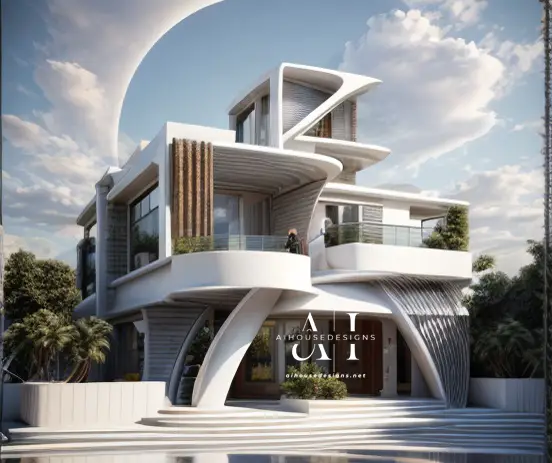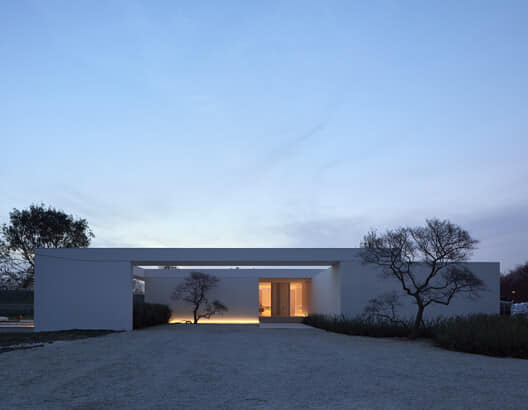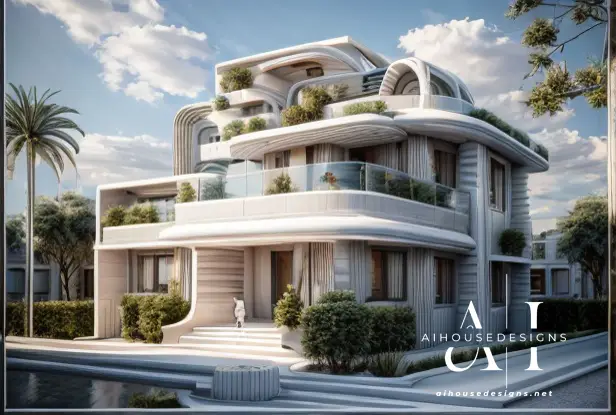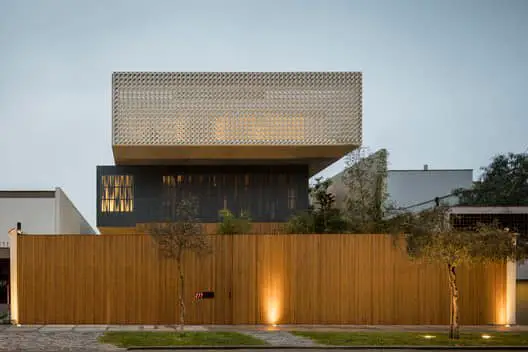PLAN-07
* PLOT SIZE 49FT. X 32FT. ( 14.7MT. X 9.6MT. )
* AREA – GROUND FLOOR – 1475sq. ft.
* AREA – FIREST FLOOR – 1460sq. ft.
* LIVING ROOM – 01
* BED ROOM – 04
* KITCHEN – 01
* BATH ROOM -03
* PARKING – GROUND FLOOR
Title: Plan 07: A Testament to AI-Generated Ingenuity in Architectural Design
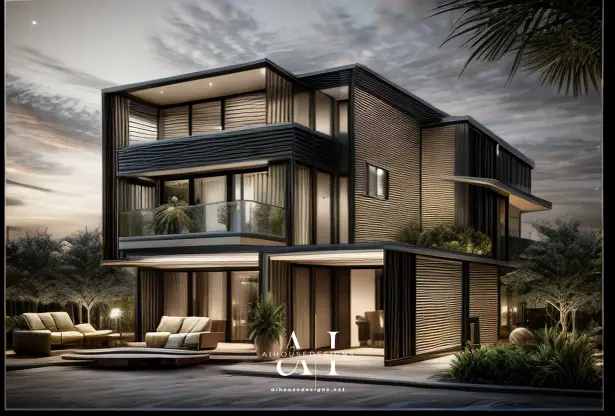
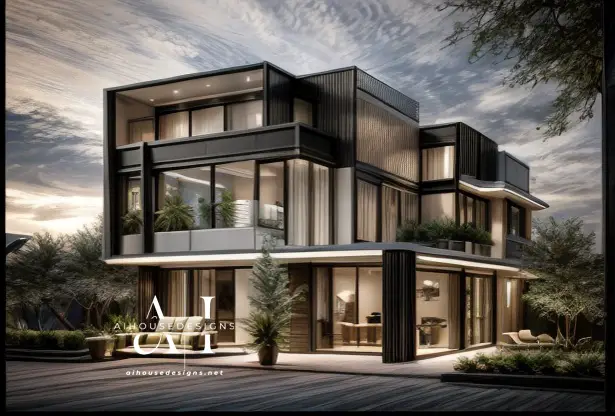
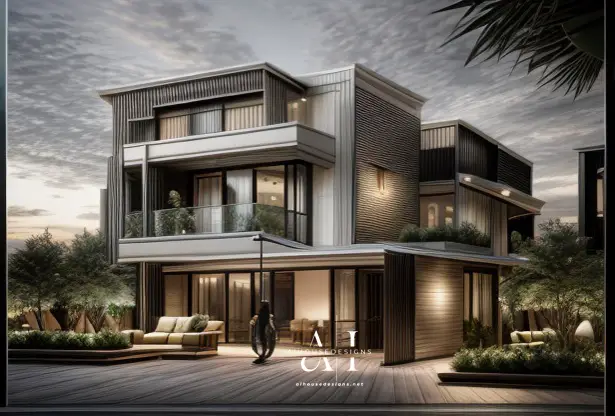
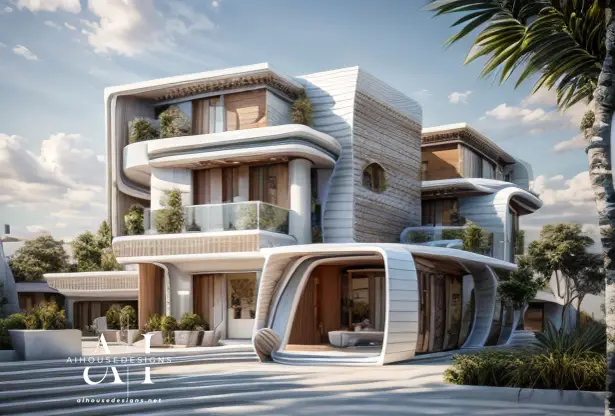
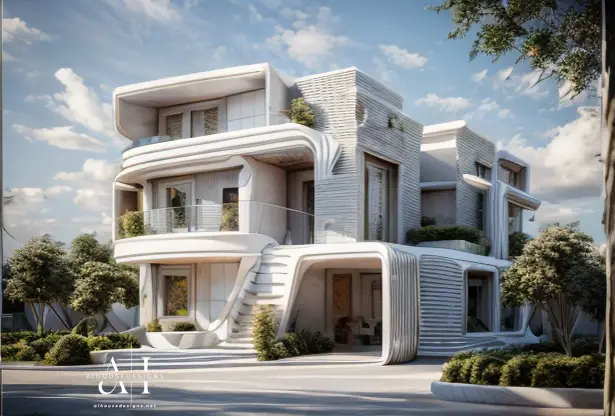
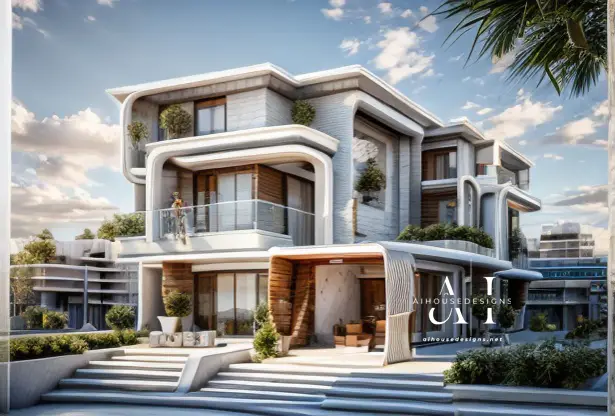
Introduction
In the realm of cutting-edge architectural design, the integration of artificial intelligence has ushered in a new era of innovation. Plan 07, a remarkable project, stands as a testament to the transformative potential of AI-generated design. This design masterpiece unfolds on a 49ft. x 32ft. plot, showcasing how AI can ingeniously optimize space for a harmonious and efficient living environment. In this blog post, we’ll delve into the intricacies of Plan 07, unveiling its layout, features, and the pioneering role of AI in architectural design.
Plot and Area Overview
Nestled on a 49ft. x 32ft. (14.7m x 9.6m) plot, Plan 07 maximizes every inch to offer 1475 sq. ft. for the ground floor and 1460 sq. ft. for the first floor. This design exemplifies how AI can ingeniously utilize constrained spaces to craft a functional and aesthetically pleasing home.
Ground Floor: A Symphony of Functionality
The ground floor of Plan 07 is a symphony of functionality and convenience. It begins with a dedicated parking space, recognizing the urban necessity for secure vehicle storage. The living room, illuminated by natural light, creates an inviting space for relaxation and social gatherings.
The kitchen, designed with both form and function in mind, offers an efficient workspace and ample storage. A designated dining area fosters moments of togetherness, complementing the modern family’s lifestyle. The ground floor also hosts a bedroom, offering a private retreat for the occupants. Additionally, a well-appointed bathroom ensures convenience and comfort.
A dedicated puja room, a store, and a wash yard complete the offerings of the ground floor, providing practicality and catering to the spiritual and storage needs of the residents.
First Floor: Elegance in Every Detail
Ascending to the first floor, Plan 07 opens up to a masterfully designed master bedroom, exuding elegance and comfort. Two additional master bedrooms offer versatility and luxury in their usage. The inclusion of two bathrooms on this floor mirrors the impeccable standards set by the rest of the design, combining functionality with refined aesthetics.
The family lounge on the first floor serves as a hub for relaxation and entertainment, fostering moments of togetherness. As a crowning feature, two balconies offer a seamless connection to the outdoors, providing tranquil spaces for contemplation and leisure.
AI-Generated Design: Pioneering the Future of Architecture
Plan 07 stands as a testament to the transformative power of AI-generated design. Through meticulous algorithms and data-driven insights, AI has optimized this plot into a functional, aesthetically pleasing living space. The benefits are manifold, from space efficiency to personalized layouts that cater to the unique needs of the residents.
Conclusion
Plan 07 sets the stage for a new era of architectural design, where technology and creativity converge to redefine our living spaces. It exemplifies the potential of AI-generated design in optimizing constrained spaces for modern living. As AI continues to evolve, we can anticipate even more groundbreaking designs that seamlessly blend technology, creativity, and the human experience. With Plan 07, the future of architecture is here, and it’s both functional and beautiful.

