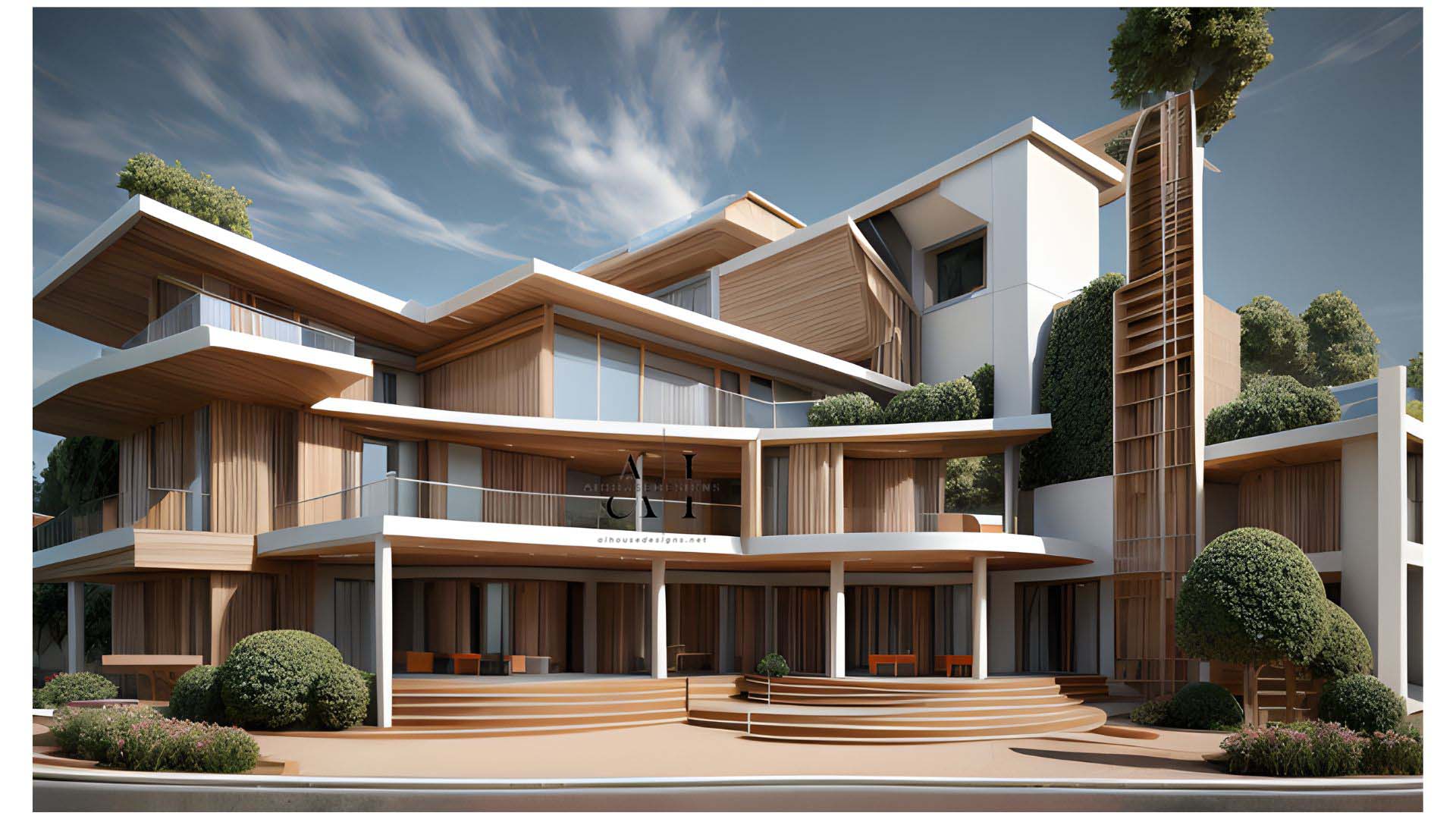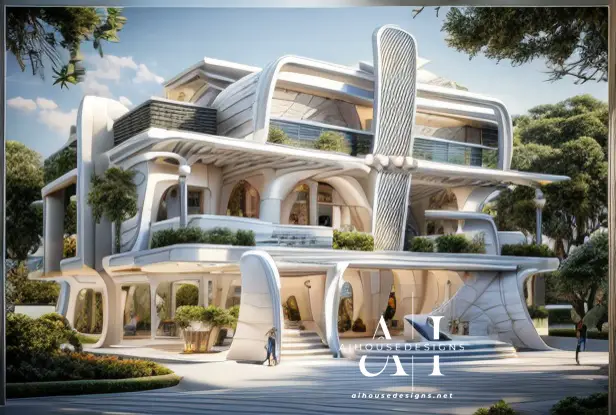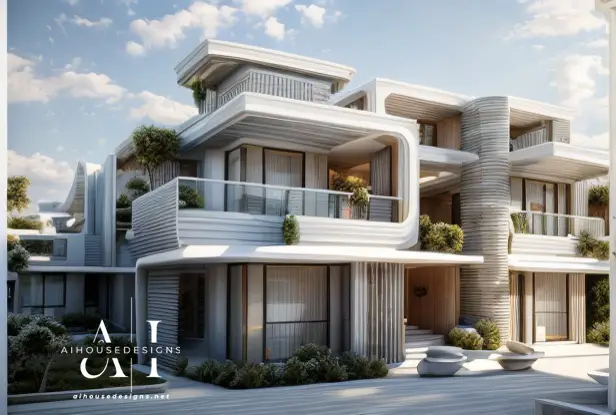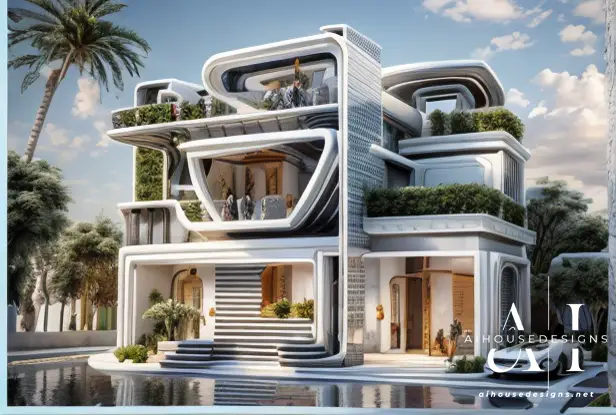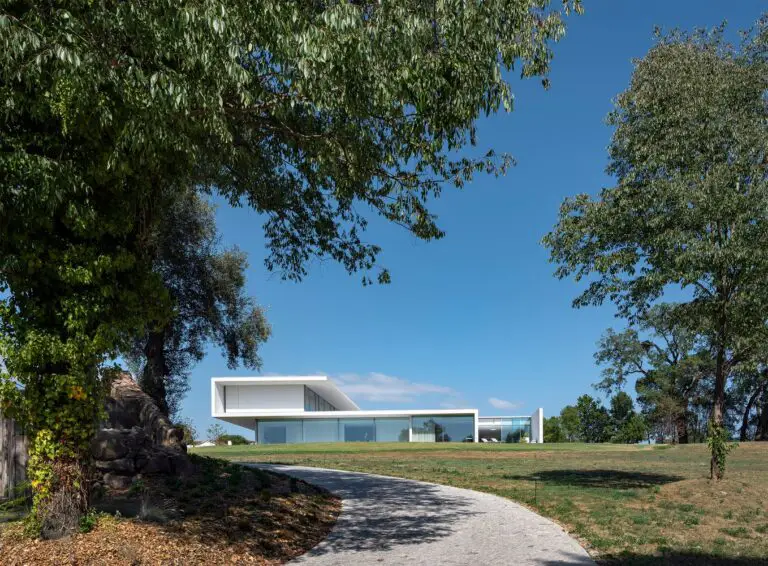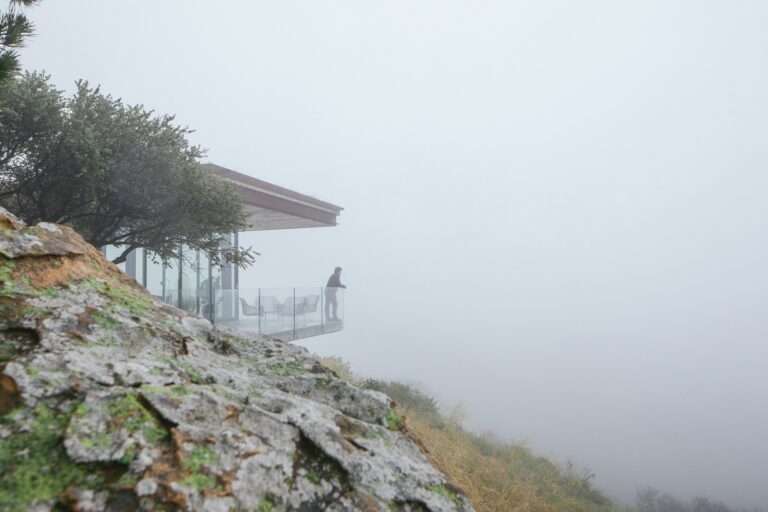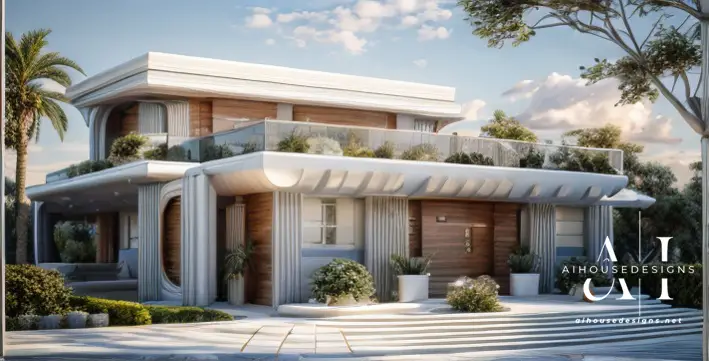PLAN-026
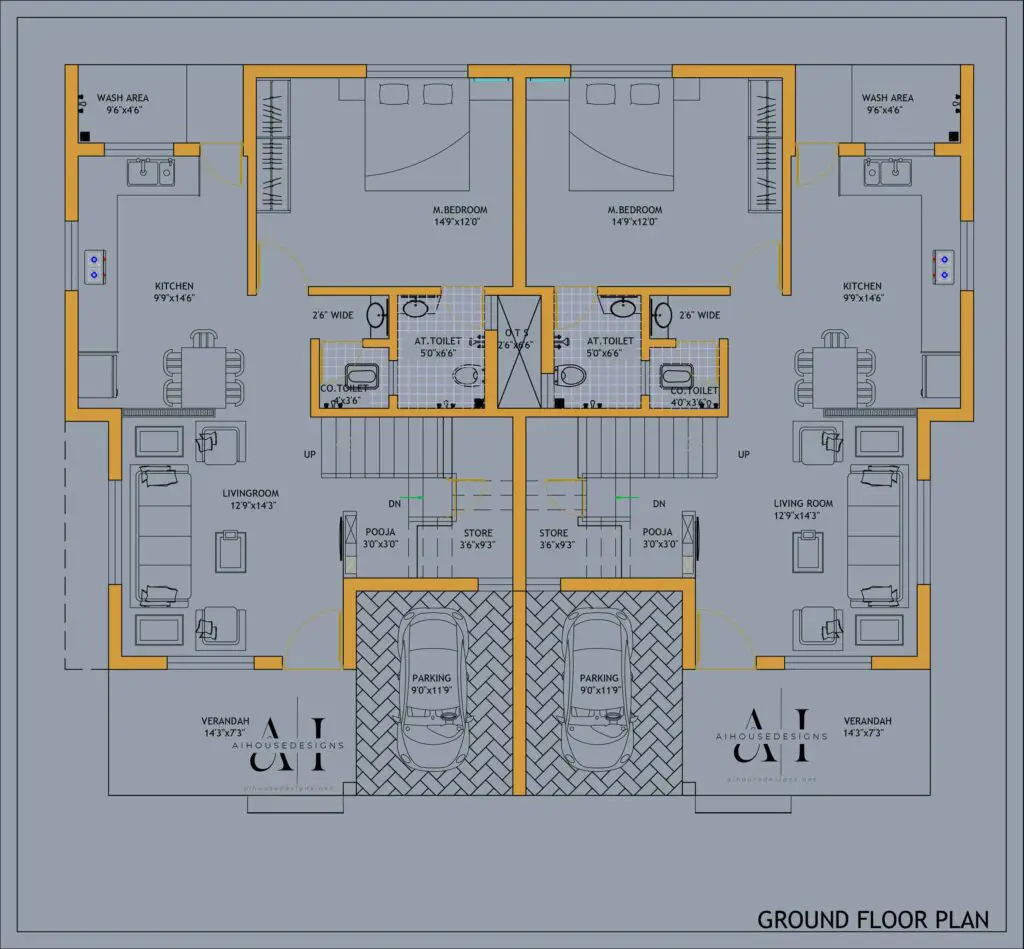
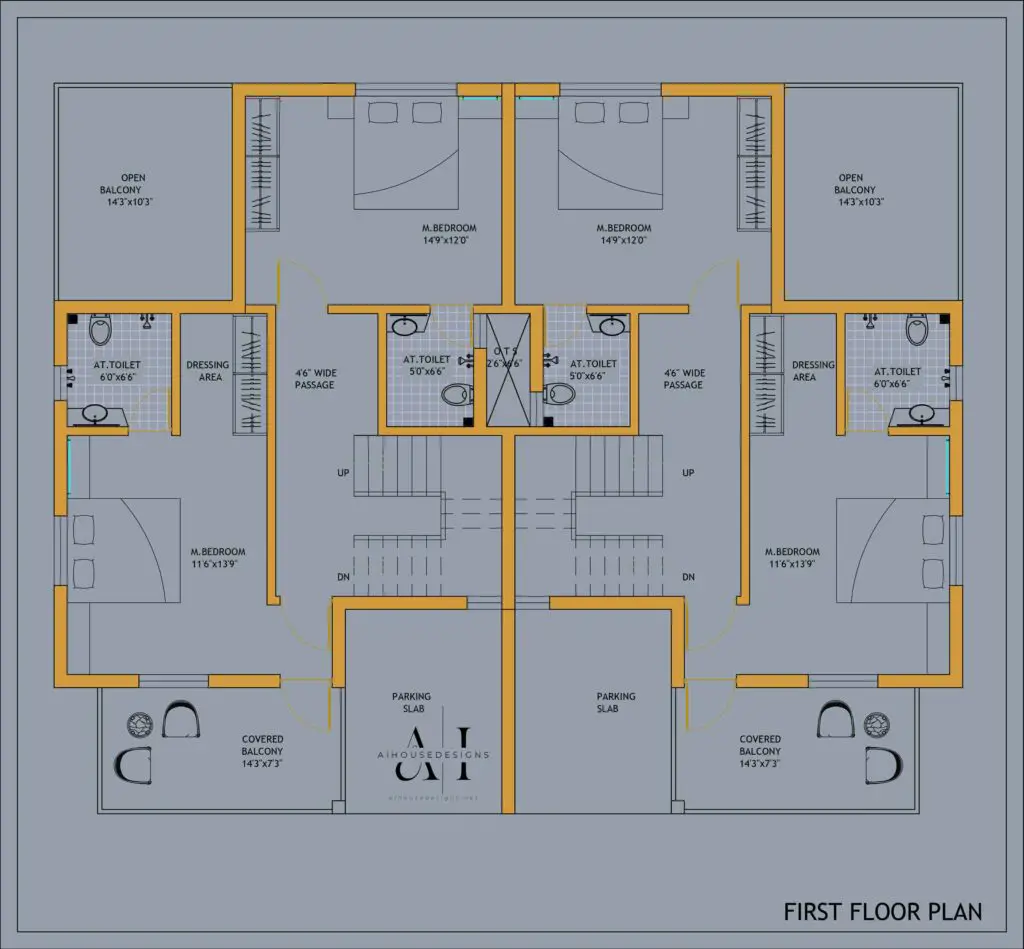
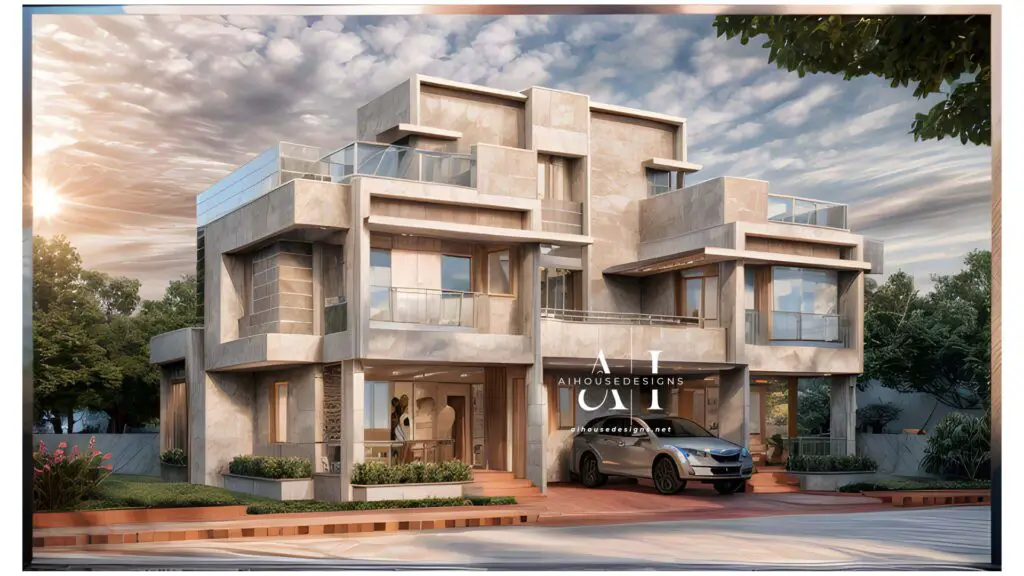
* PLOT SIZE 55FT. X 55FT. ( 16.5MT. X 16.5MT. )
* AREA – GROUND FLOOR – 2100sq. ft.
* AREA – FIREST FLOOR – 2200sq. ft.
* GROUND FLOOR – PARKING-02, LIVING ROOM – 02, KITCHEN – 02, DINNNIG -02, WASH YARD —– 02, BED ROOM – 02, BATHROOM-02, COMMON TOILET -02, PUJA ROOM-02
* FIRST FLOOR – SMALL FAMILY LAUNGE-02, MASTER BED ROOM-04, BATH ROOM -04, ————— BALCONY -02, OPEN TERRACE -04
Title: PLAN-026: A Twin House Marvel – AI-Generated Design Unveiled
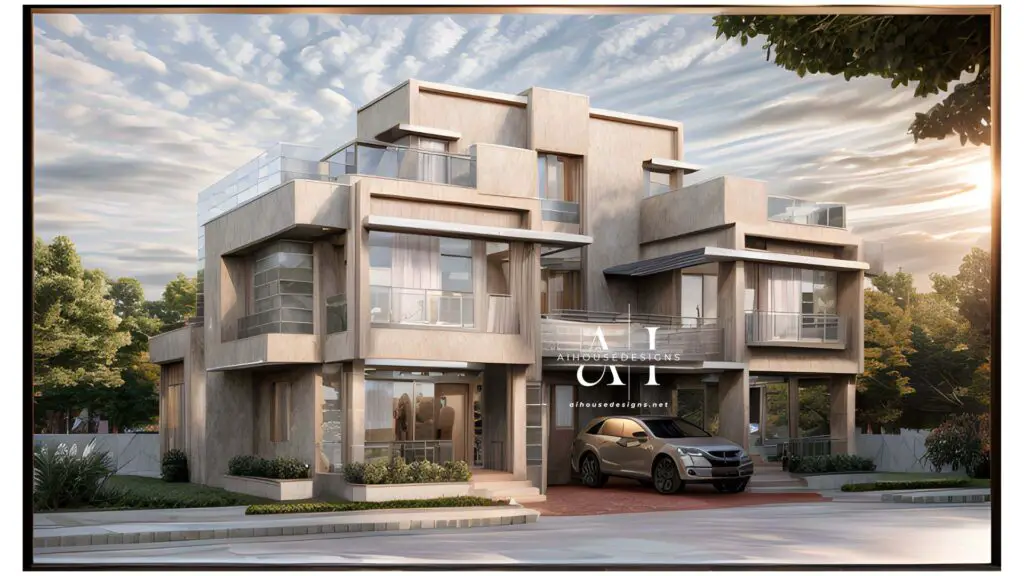
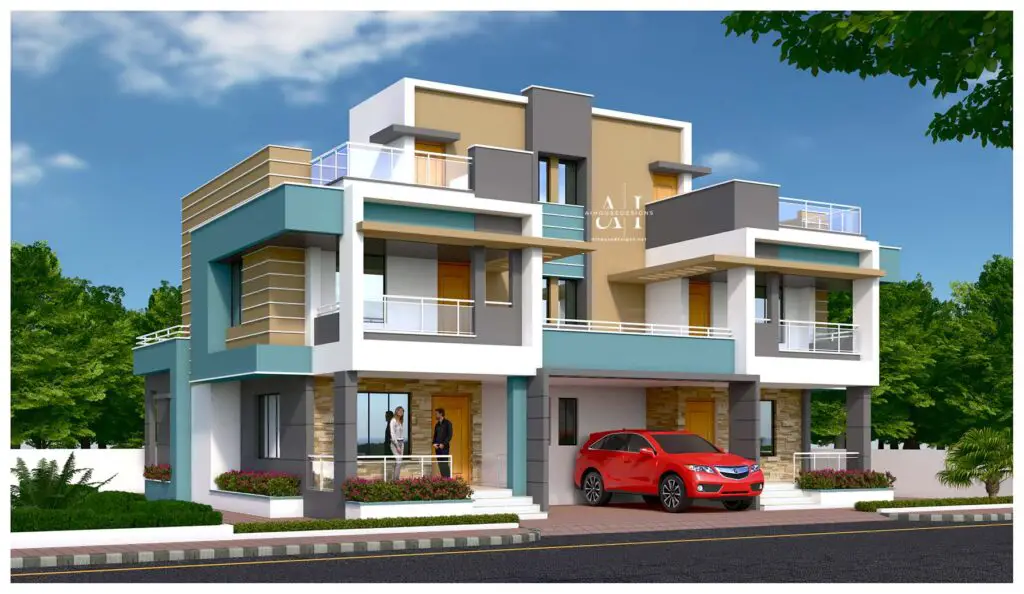
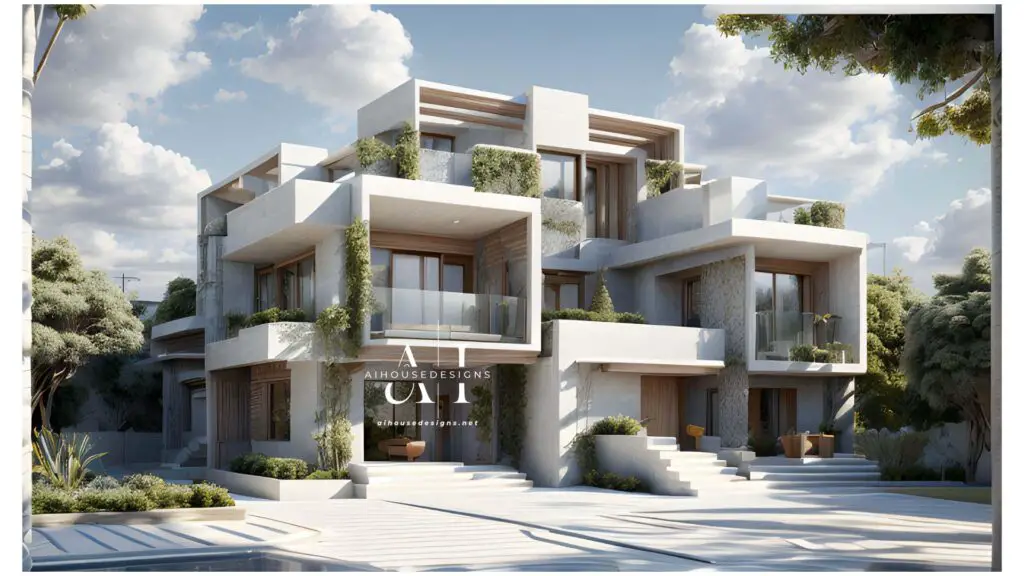
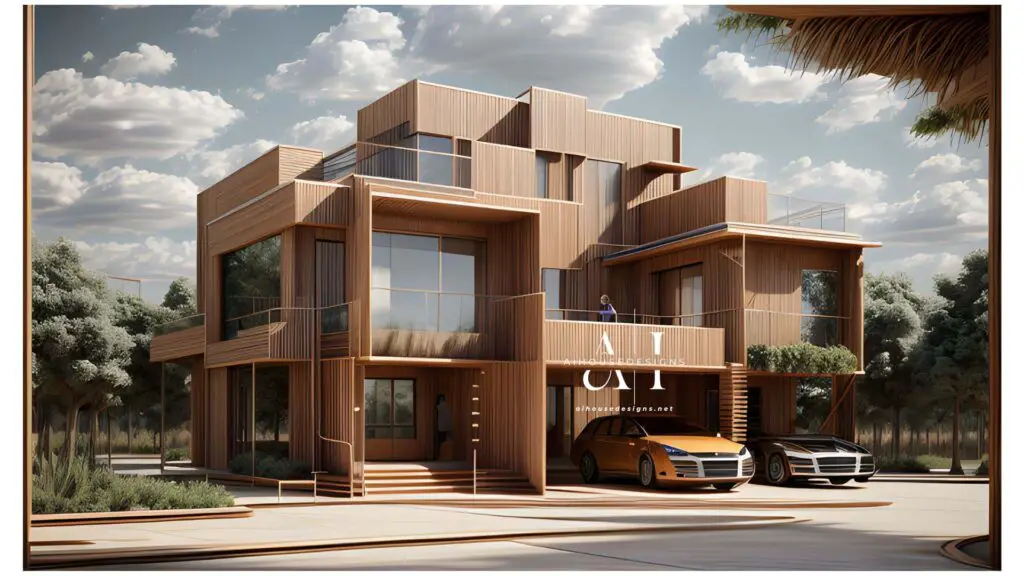
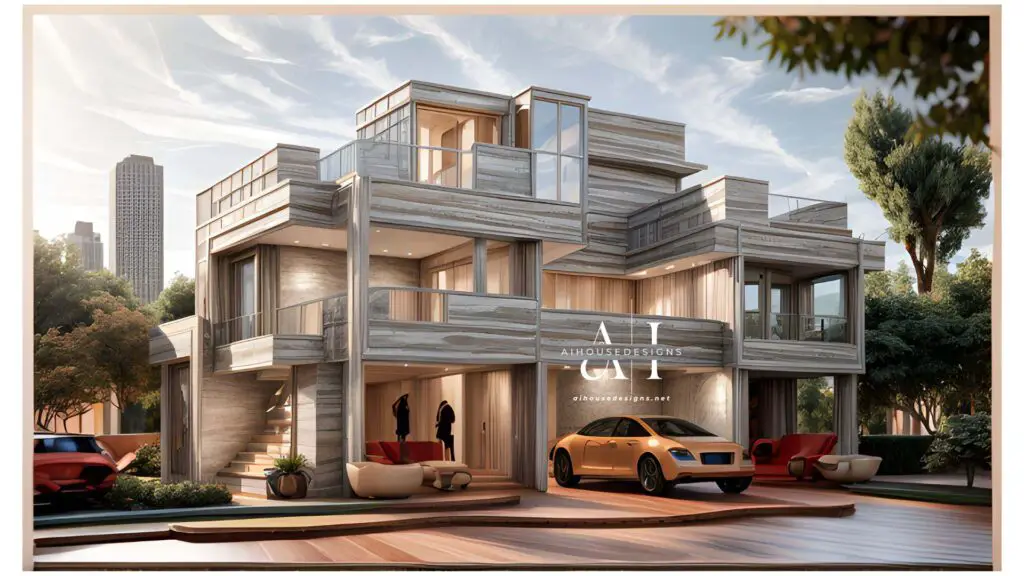
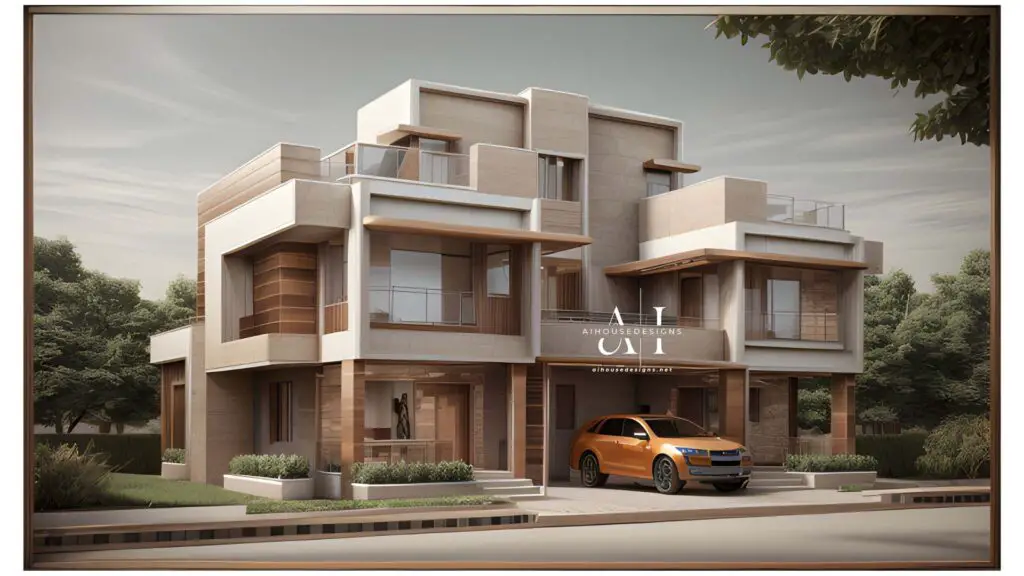
Introduction
In the realm of architectural innovation, where technology meets creativity, Plan-026 emerges as a distinctive gem. This twin house, meticulously designed and brought to life through the prowess of artificial intelligence, stands as a testament to the harmonious blend of functionality and aesthetics. Let’s delve into the details of this architectural wonder situated on a plot size of 55 feet by 55 feet (16.5 meters by 16.5 meters).
Plot Overview:
The carefully chosen plot size of 55ft. x 55ft. serves as the canvas for this architectural masterpiece. This optimal dimension provides ample space for a well-thought-out design that maximizes both utility and elegance.
Ground Floor:
Spanning an impressive 2100 square feet, the ground floor of PLAN-026 is a symphony of spaces dedicated to various facets of daily living.
Parking (2): A thoughtful inclusion catering to the practical needs of a modern household, with space for two vehicles ensuring convenience and functionality.
Living Room (2): Two distinct living areas facilitate diverse family activities or offer a welcoming ambiance for guests, each exuding its unique charm.
Kitchen (2): The heart of any home, the dual kitchens in PLAN-026 provide functionality without compromising on aesthetics, catering to the needs of a modern family.
Dining (2): Two dining spaces ensure an intimate setting for family meals or a spacious environment for entertaining guests.
Wash Yard (2): This innovative addition takes care of practical needs, seamlessly merging utility with design.
Bedroom (2): Two well-appointed bedrooms offer comfortable retreats, each designed with an emphasis on privacy and relaxation.
Bathroom (2): The inclusion of two bathrooms ensures convenience and comfort for the residents, combining modern fixtures with a tasteful design.
Common Toilet (2): An additional touch of practicality, PLAN-026 incorporates two common toilets for the convenience of residents and guests alike.
Puja Room (2): Acknowledging the cultural diversity of homeowners, two puja rooms are thoughtfully integrated to cater to religious practices.
First Floor:
Ascending to the first floor, sprawling over 2200 square feet, PLAN-026 continues to impress with a layout that seamlessly combines private and shared spaces.
Small Family Lounge (2): Two intimate family lounges offer spaces for relaxation and bonding, providing a more private setting compared to the ground floor living rooms.
Master Bedroom (4): The four master bedrooms epitomize luxury and comfort, each designed with a distinct character while maintaining a cohesive aesthetic throughout.
Bathroom (4): Ensuring that each master bedroom enjoys the luxury of an en-suite bathroom, PLAN-026 elevates the living experience for its residents.
Balcony (2): Two balconies on the first floor provide panoramic views and serve as tranquil retreats, seamlessly connecting the indoor and outdoor spaces.
Open Terrace (4): The inclusion of four open terraces completes the first-floor experience, offering residents ample opportunities for outdoor leisure and recreation.
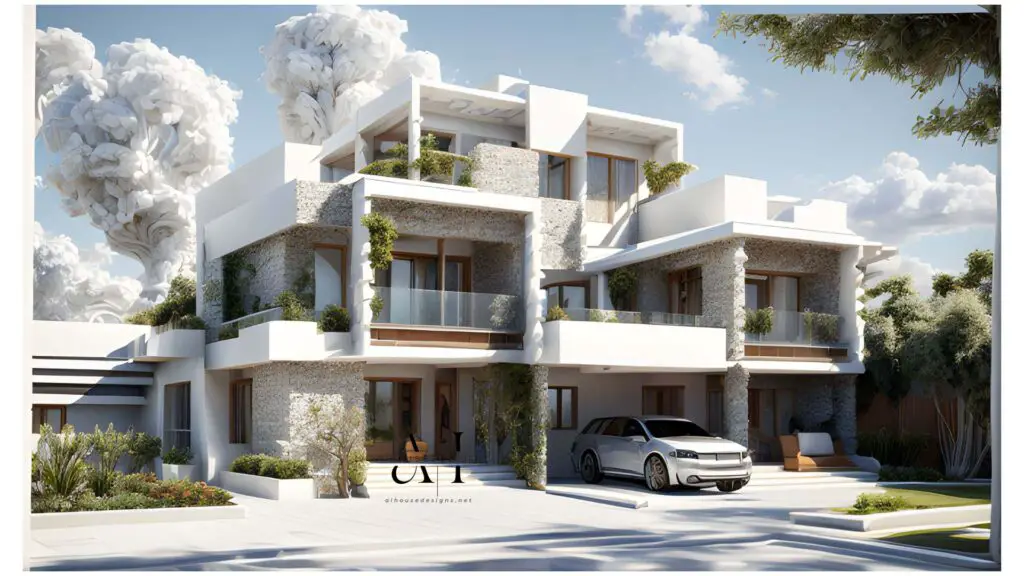
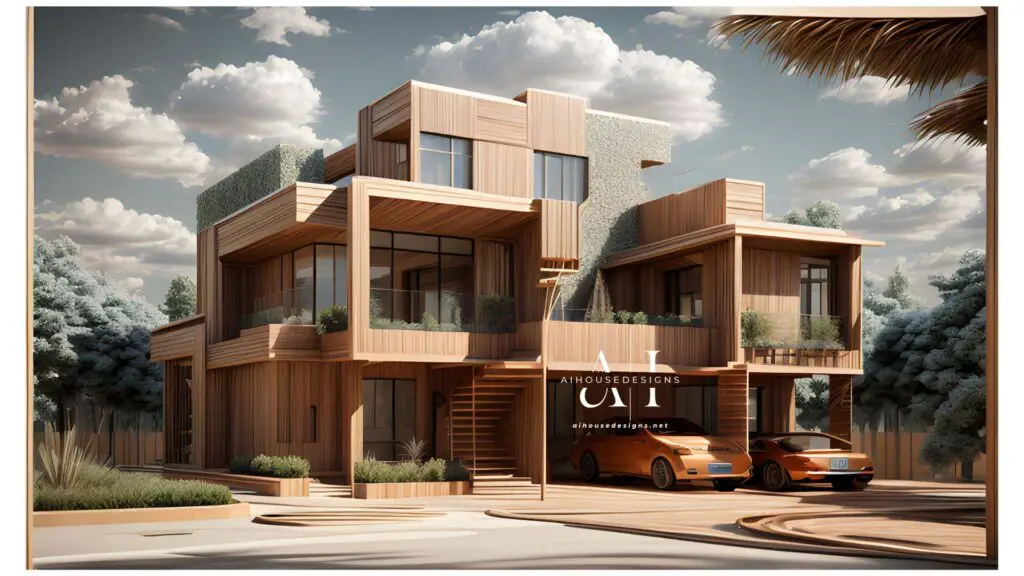
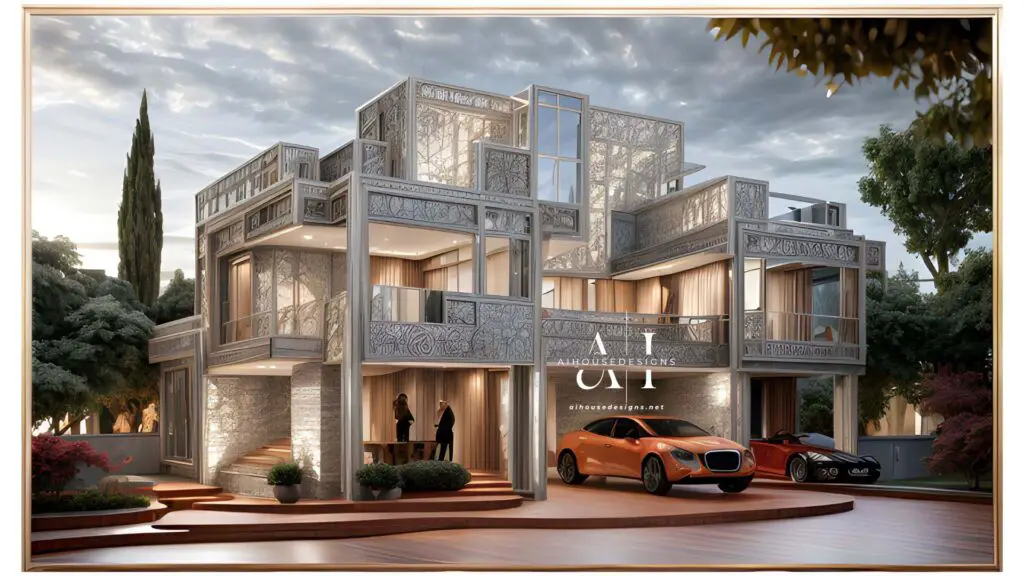
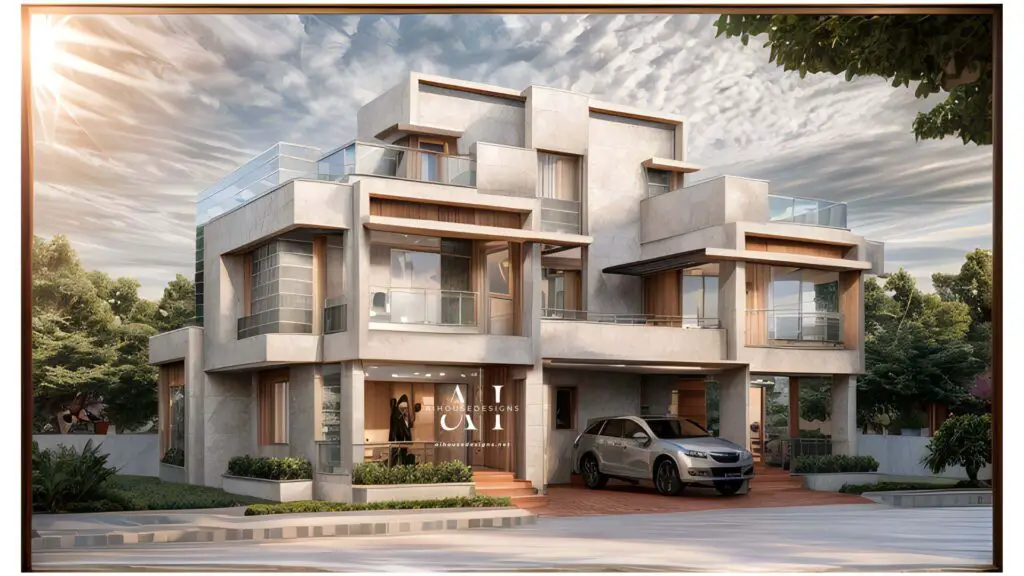
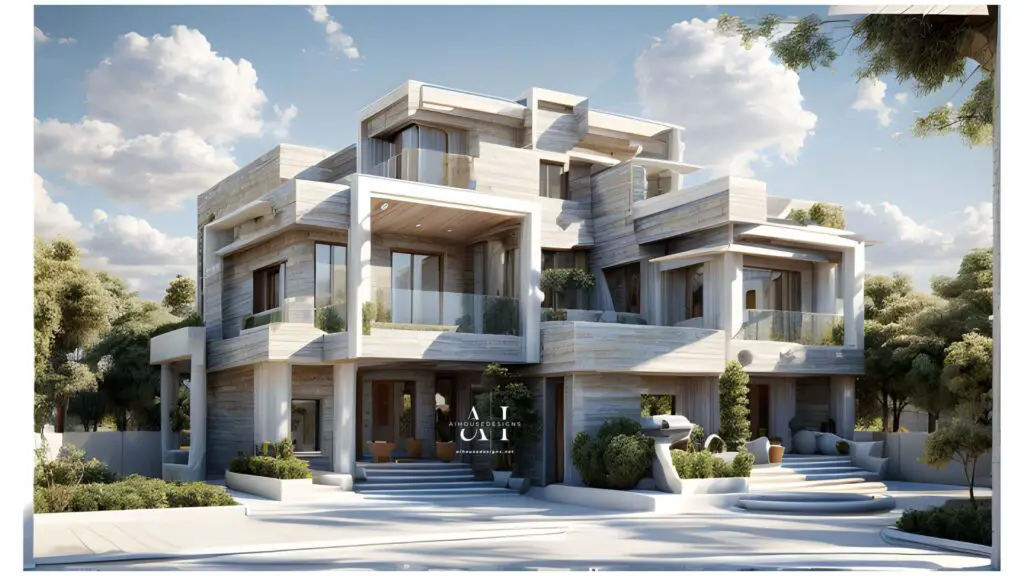
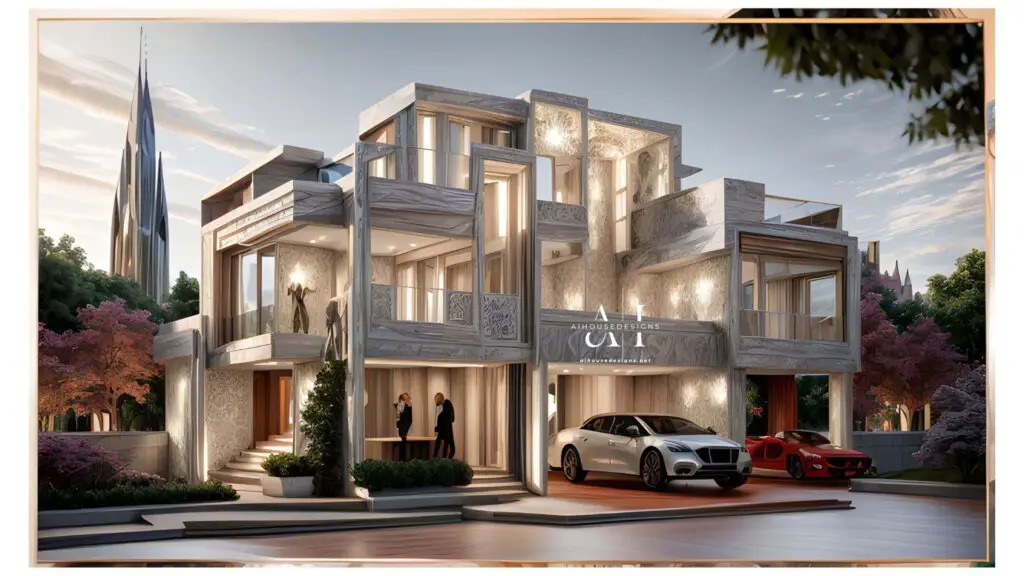
I
n conclusion, PLAN-026 is a manifestation of architectural brilliance, brought to life through the innovation of AI-generated design. It strikes the perfect balance between functionality and aesthetics, providing a harmonious living space for the modern family. The meticulous attention to detail, coupled with thoughtful inclusions, sets PLAN-026 apart as a twin house marvel that captivates both the mind and the soul.

