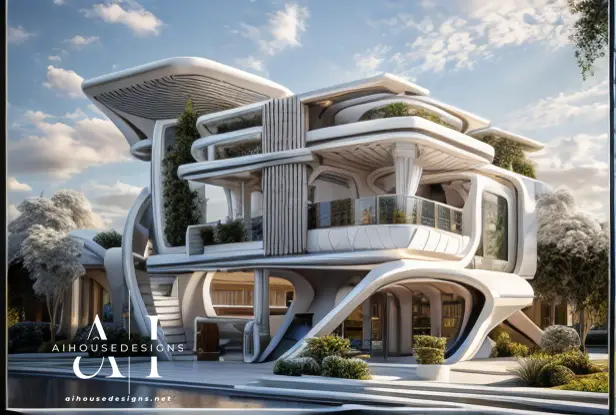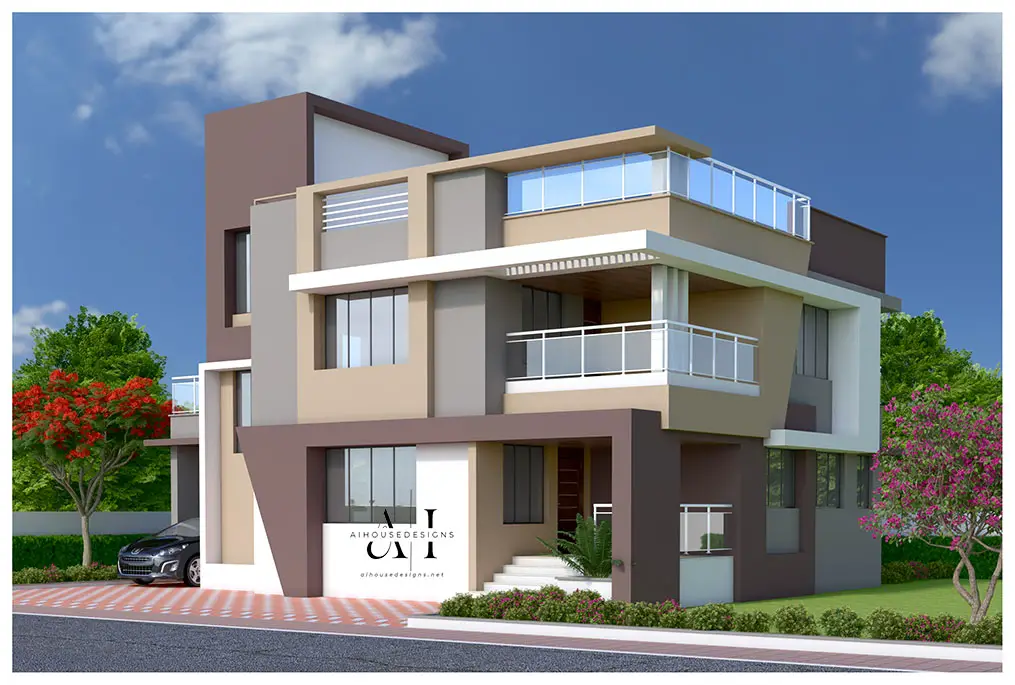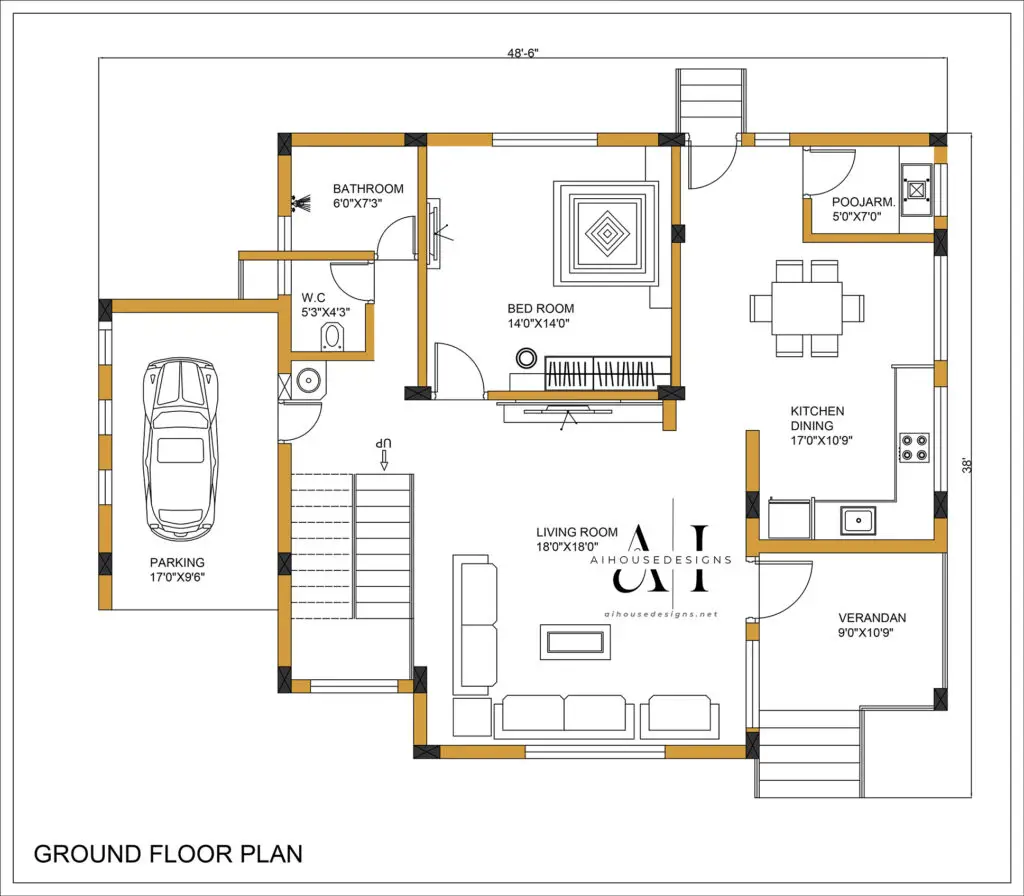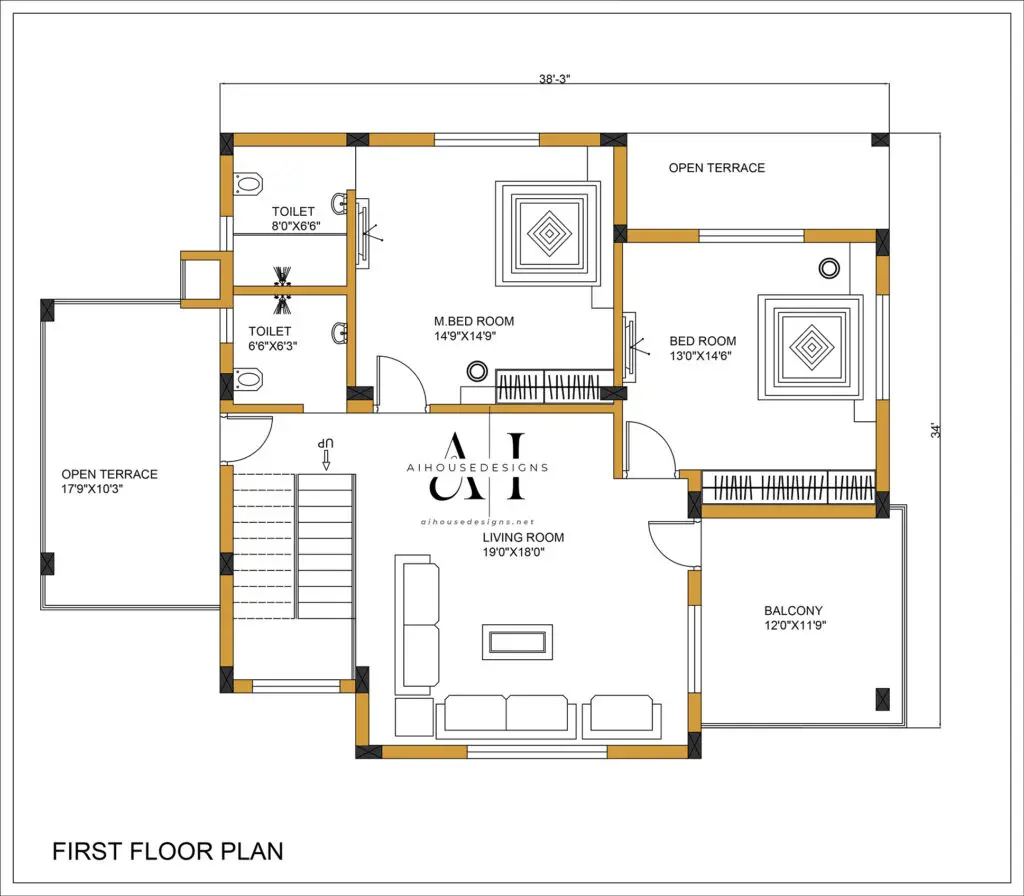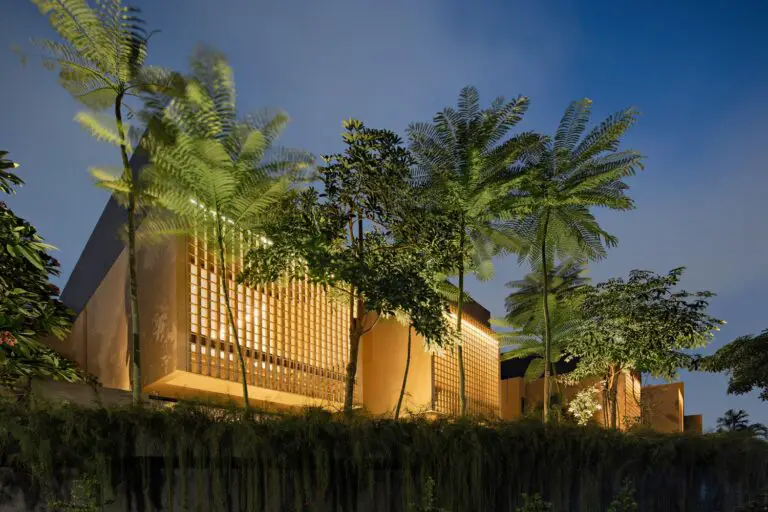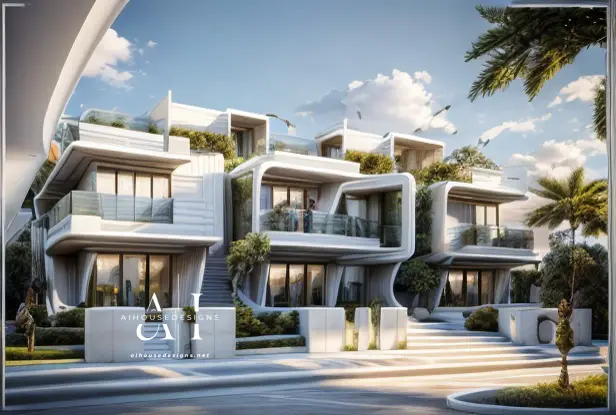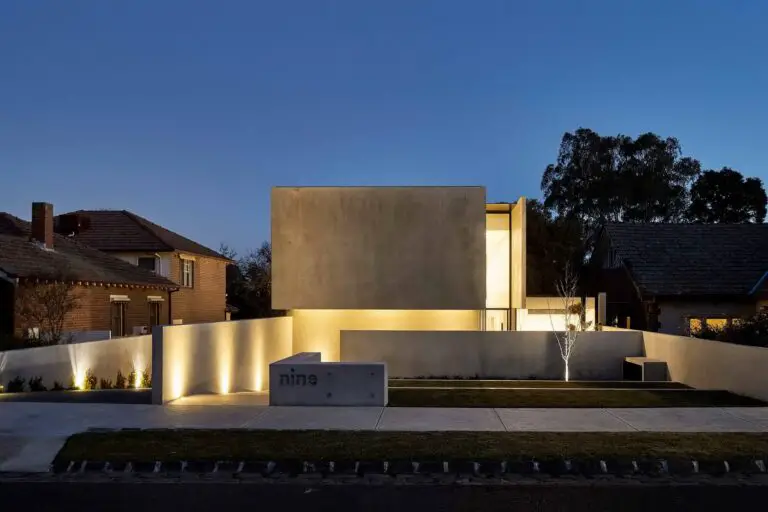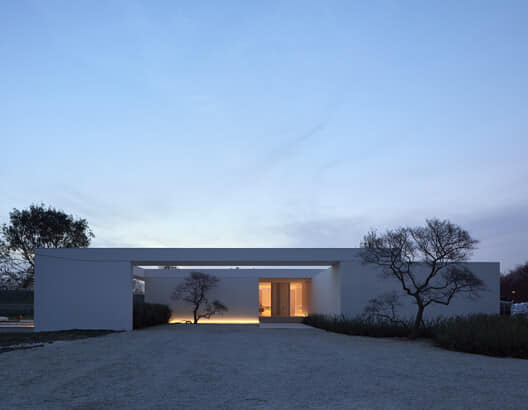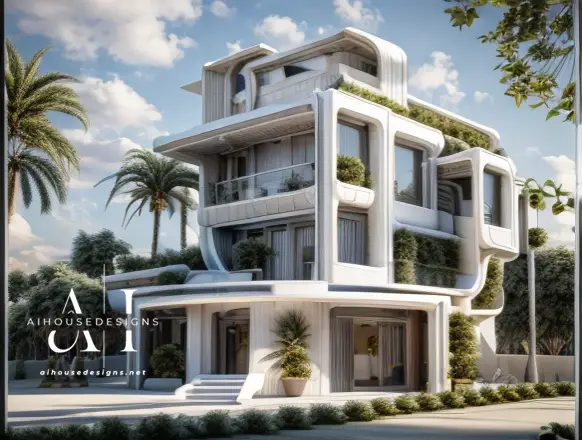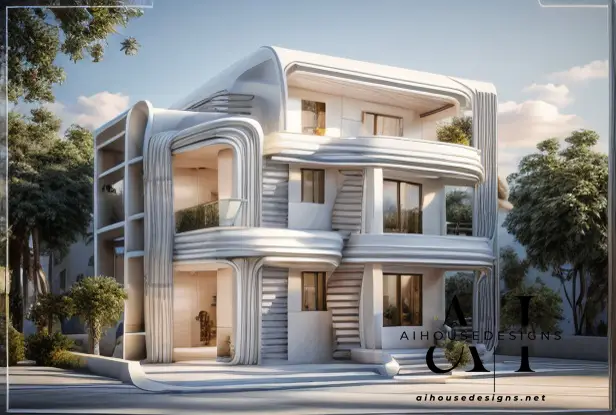PLAN-020
* PLOT SIZE 50FT. X 40FT. ( 15.0MT. X 12.0MT. )
* AREA – GROUND FLOOR – 1550sq. ft.
* AREA – FIREST FLOOR – 1250sq. ft.
* LIVING ROOM – 01
* BED ROOM – 03
* KITCHEN – 01
* BATH ROOM -04
* PARKING – 1
Title: PLAN-020: The Epitome of AI-Generated Architectural Brilliance
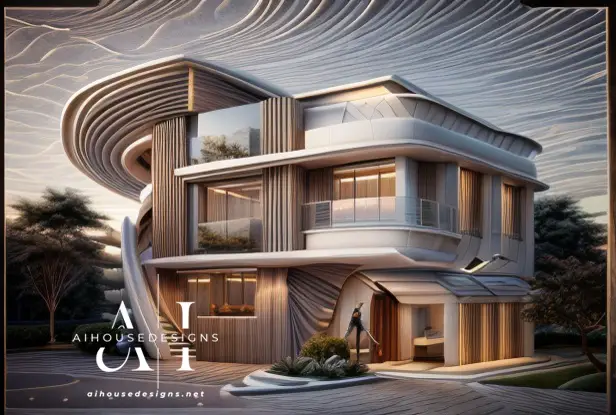
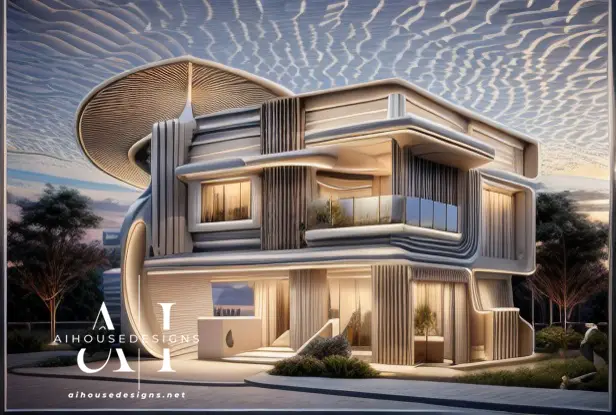
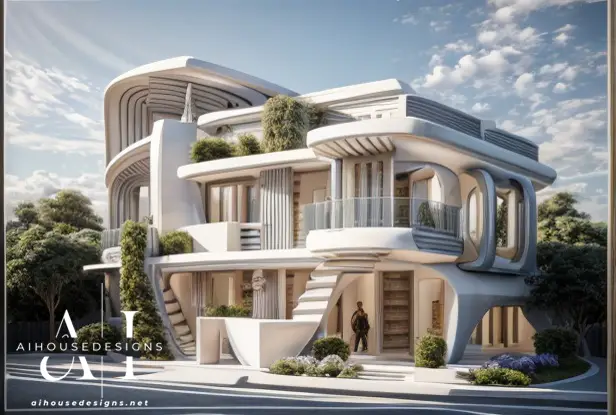
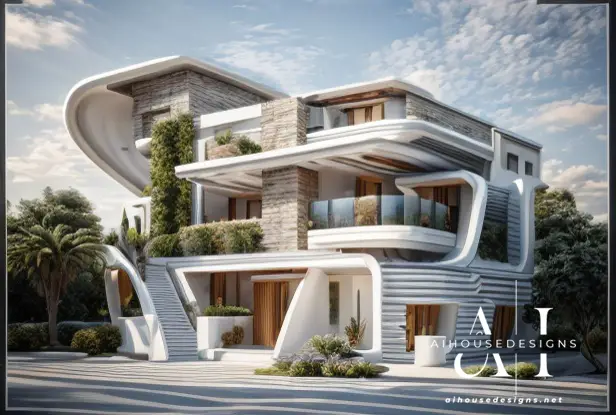
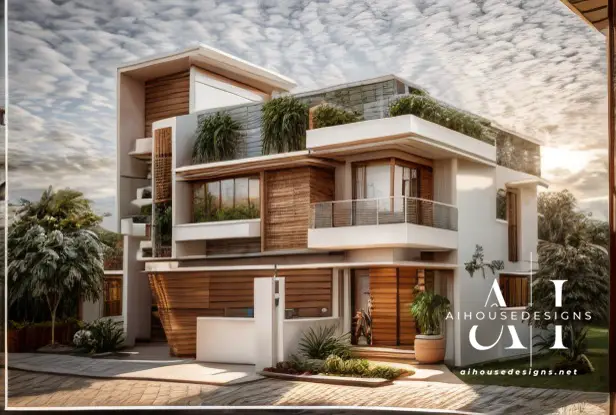
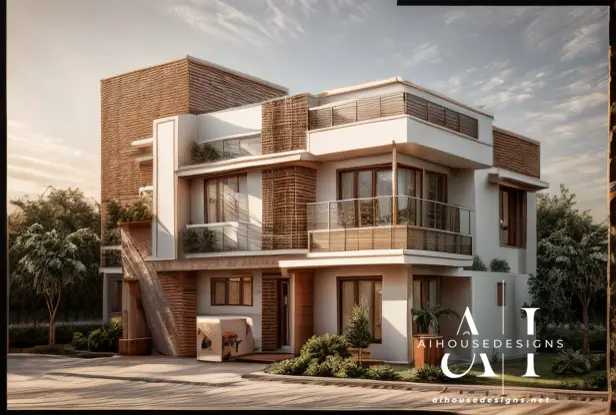
Introduction
PLAN-020 emerges as a masterpiece, a testament to the seamless integration of artificial intelligence and architectural finesse. Occupying a plot measuring 50ft. x 40ft. (15.0m x 12.0m), this architectural gem spans two meticulously designed floors, offering a total area of 2800 square feet. Every inch of this space has been thoughtfully planned to harmonize functionality with aesthetic appeal. Join us as we delve into the unique features of this extraordinary creation.
The Genesis: AI-Generated Architectural Marvel
PLAN-020 is a shining example of how artificial intelligence is revolutionizing architectural design. Through the use of advanced algorithms and machine learning, this design seamlessly merges form and function. The AI system’s capacity to analyze extensive datasets and comprehend architectural principles enables it to generate designs that push the boundaries of conventional architecture.
A Closer Look: Ground Floor
Parking – 01
The ground floor extends a warm welcome with a spacious parking area, providing shelter and security for one vehicle. This thoughtful addition enhances the practicality of the residence.
Living Room – 01
Stepping inside, you’ll find a grand living room that exudes an air of sophistication and comfort. Designed to be the heart of the home, it invites relaxation and fosters a sense of togetherness.
Kitchen – 01
Adjacent to the living area is a state-of-the-art kitchen, a testament to efficient culinary design. Its layout is optimized to streamline meal preparation and storage, catering to the needs of the household.
Dining – 01
The dining area seamlessly connects with the kitchen, offering a spacious setting for family meals and gatherings. Its strategic placement promotes a sense of unity within the living spaces.
Puja Room – 01
A sacred space is essential in any home, and PLAN-020 honors this tradition with a beautifully designed puja room. It provides a serene environment for spiritual practices and reflection.
Bedroom – 01
The ground floor hosts a well-appointed bedroom, designed with comfort and convenience in mind. Ample natural light and thoughtful layout contribute to a peaceful retreat.
Washing Closet – 01
Tucked away discreetly, the washing closet is a practical addition for laundry needs. Its efficient layout ensures that this chore is completed with ease.
Ascending to Elegance: First Floor
Family Lounge – 01
The first floor welcomes you with a versatile family lounge area, serving as a hub for relaxation and recreation. It provides a perfect setting for bonding and entertainment.
Master Bedroom – 01
The first floor is home to a spacious master bedroom, a sanctuary for the homeowners. Thoughtfully designed, it offers ample space and an abundance of natural light, creating a serene retreat.
Bedroom – 01
An additional bedroom on the first floor caters to the needs of family members or guests. This room is designed with comfort and privacy in mind, ensuring a peaceful living experience.
Bathrooms – 02
Complementing the bedrooms, the first floor features two meticulously designed bathrooms. These spaces merge elegance and functionality, offering a spa-like experience for residents.
Balcony – 01
The first floor extends to a charming balcony, providing an enchanting outdoor space. This area invites moments of reflection and relaxation, connecting residents with the surrounding environment.
Open Terraces – 02
The first floor culminates in two expansive open terraces, offering panoramic views and endless possibilities. These spaces invite creativity in their use, be it for gardening, relaxation, or outdoor gatherings.
Conclusion: A Vision Realized
PLAN-020 transcends the realm of architecture, emerging as a beacon of innovation and creativity. With its intelligent layout, aesthetic grandeur, and functional design, it stands as a testament to the boundless possibilities unlocked through the synergy of human ingenuity and artificial intelligence. This creation serves as an inspiration for future architectural endeavors, pushing the boundaries of what is achievable in architectural design.

