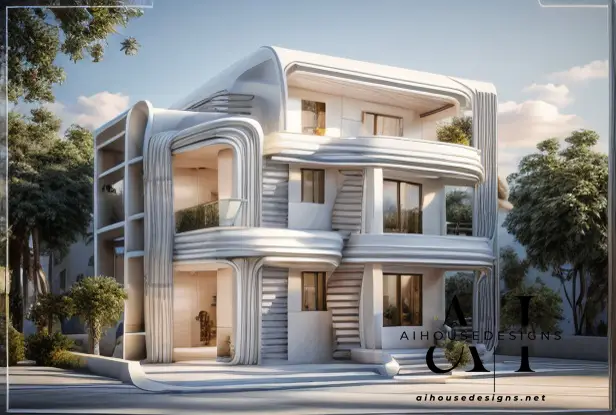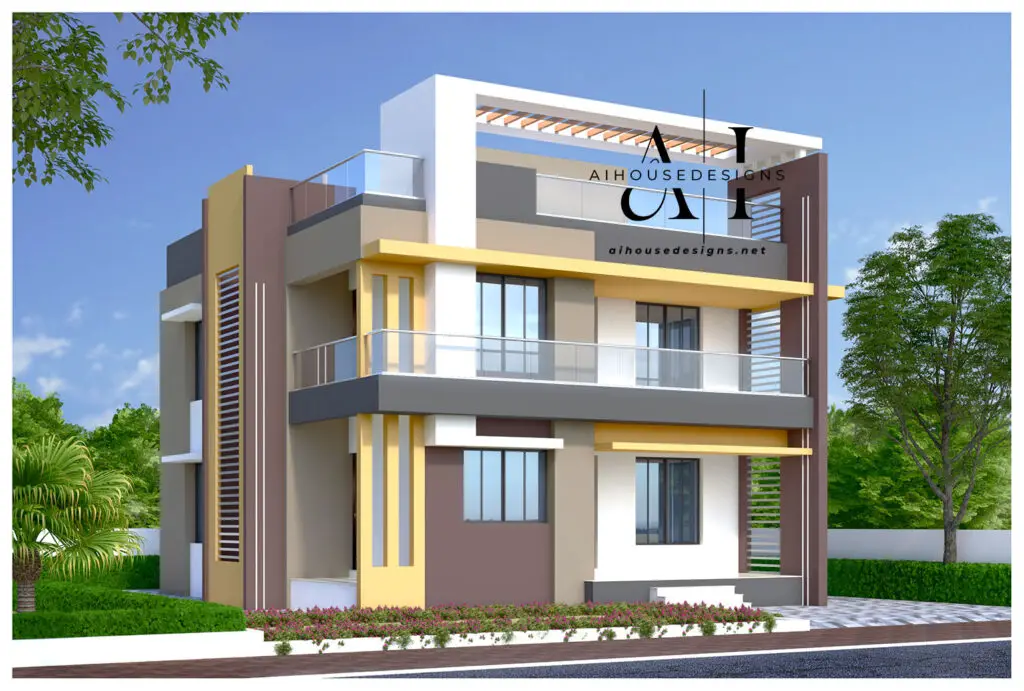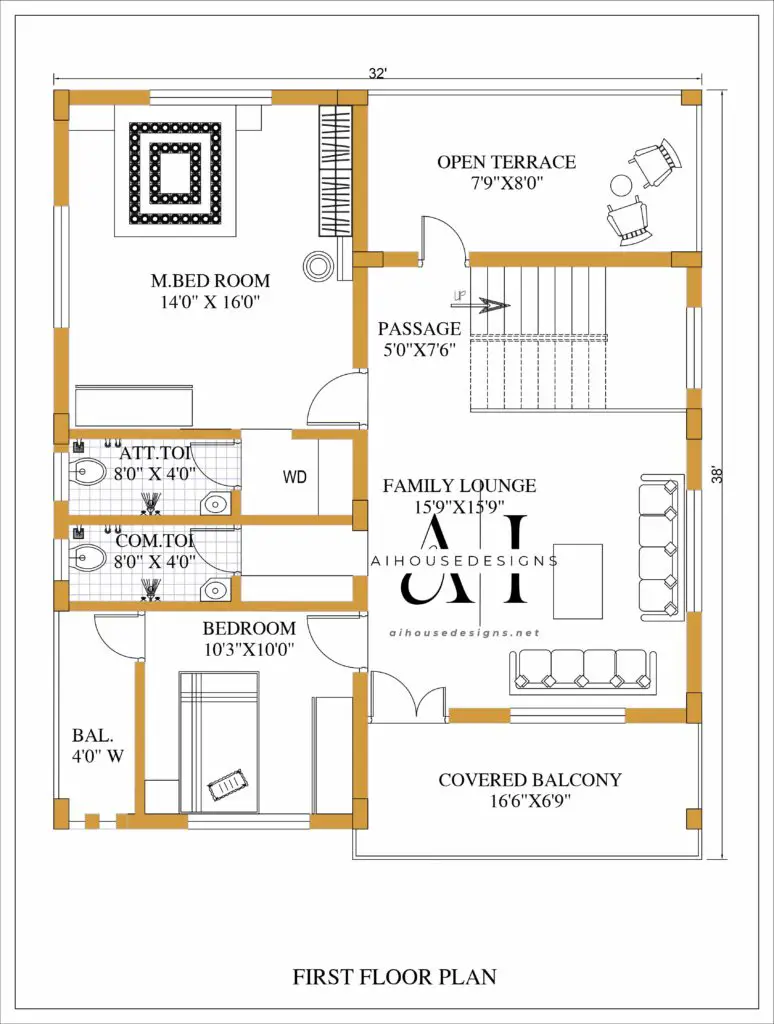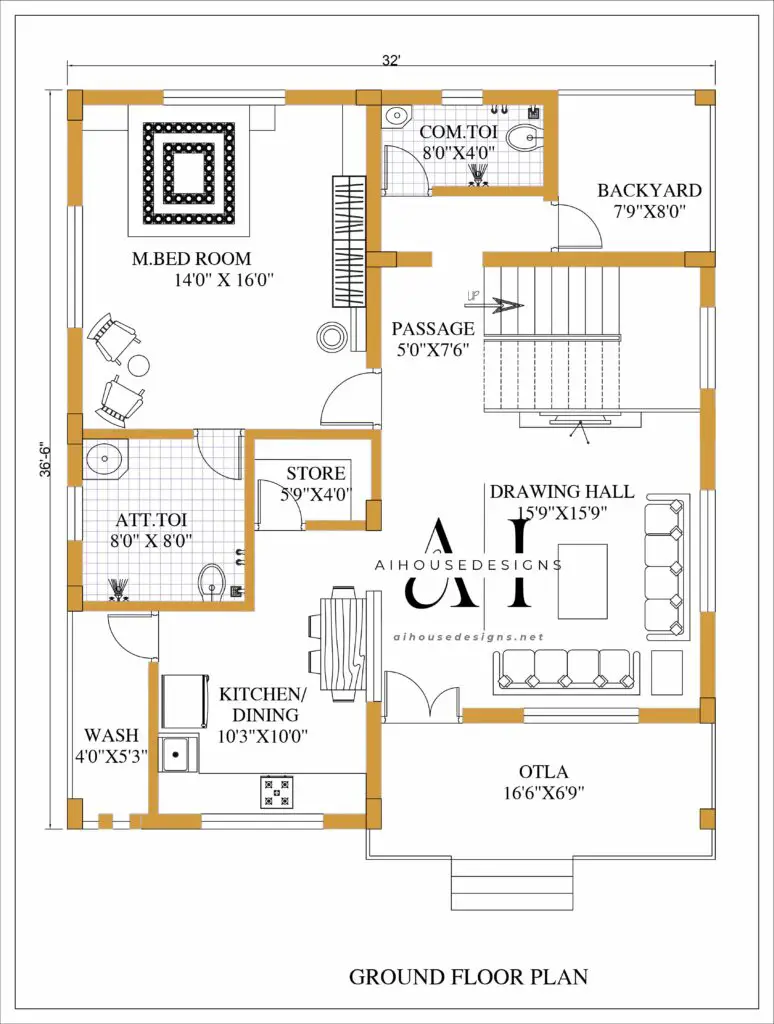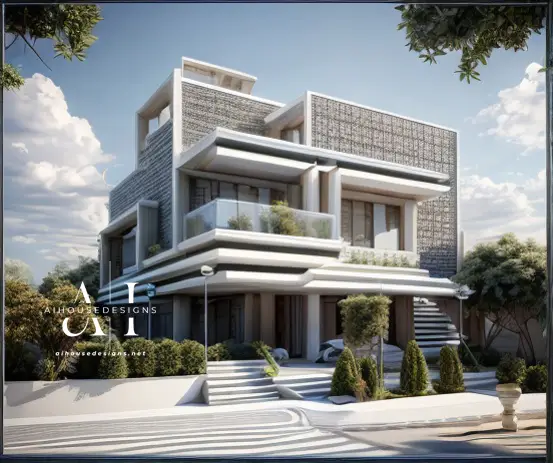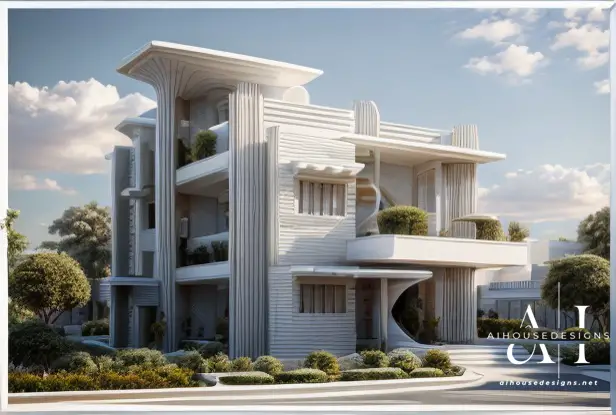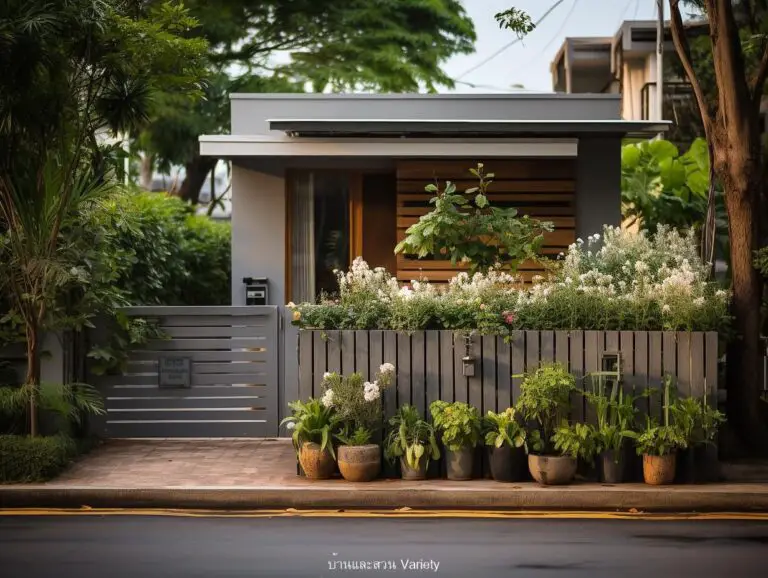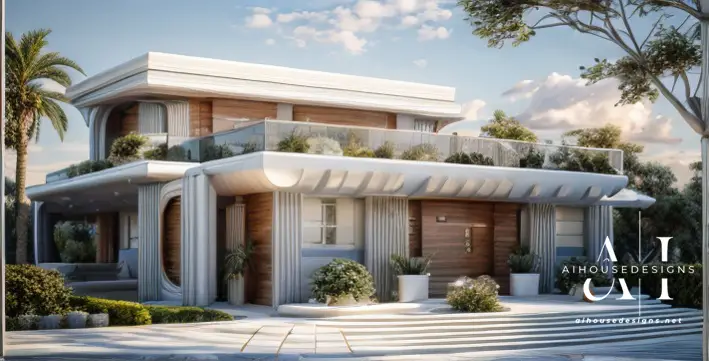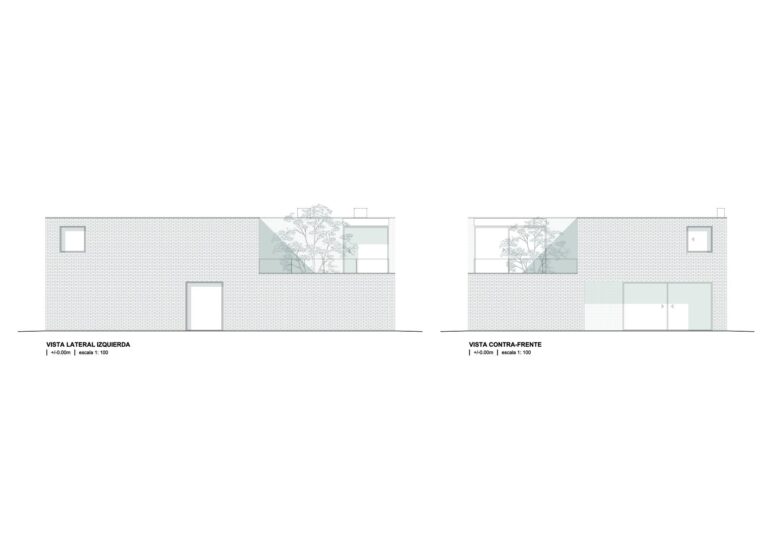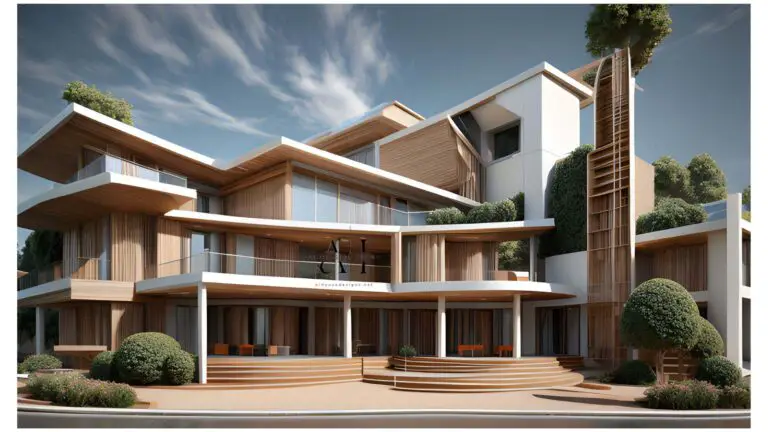PLAN-02
* PLOT SIZE 40FT. X 35FT. ( 12MT. X 10.5MT. )
* AREA – GROUND FLOOR – 1200sq. ft.
* AREA – FIREST FLOOR – 1200sq. ft.
* LIVING ROOM – 01
* BED ROOM – 03
* KITCHEN – 01
* BATH ROOM -04
* PARKING – GROUND FLOOR
Title: Plan 02: The Perfect Fusion of AI-Generated Brilliance and Functional Elegance
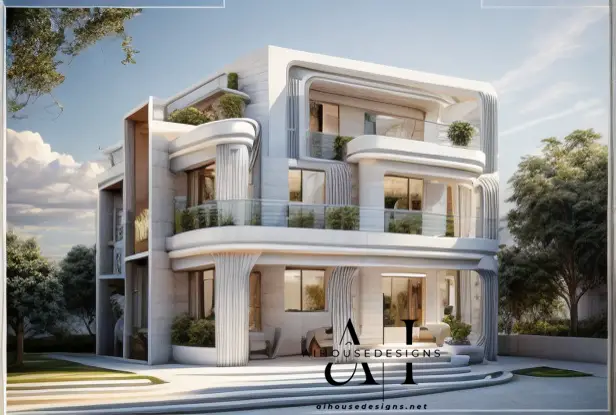
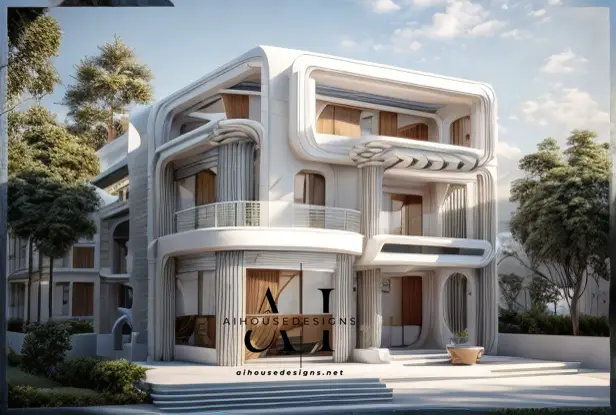
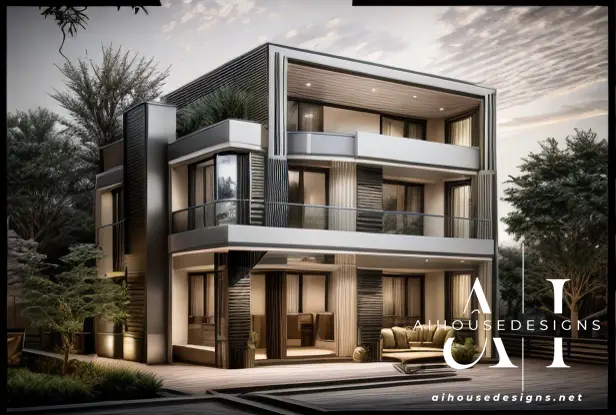
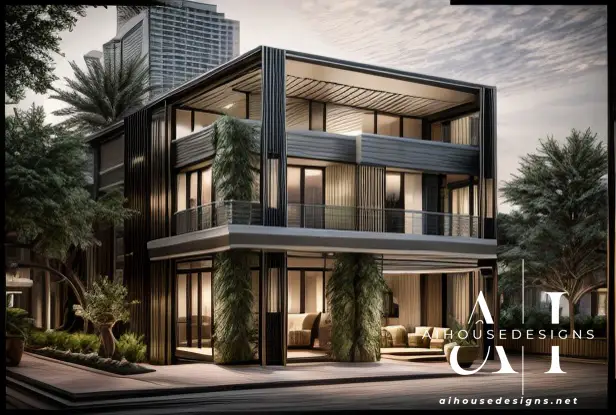
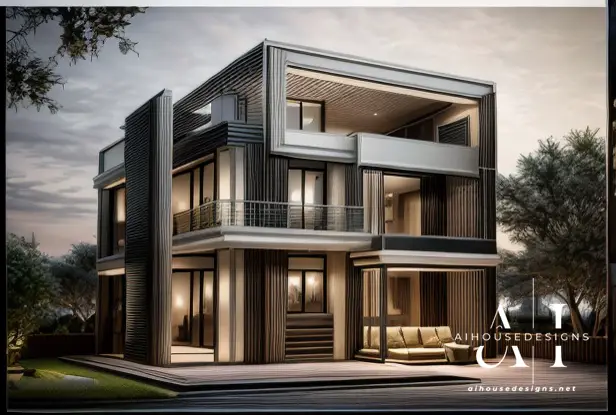
Introduction
In the realm of architectural innovation, the marriage of artificial intelligence and design creativity has yielded remarkable results. Plan 02, a visionary creation, exemplifies how AI-generated design can transform a 40ft. x 35ft. plot into a symphony of functionality, aesthetics, and modern living. This blog post unravels the intricacies of Plan 02, providing an insight into its layout, features, and the monumental impact of AI in architectural design.
Plot and Area Overview
Nestled on a 40ft. x 35ft. (12m x 10.5m) plot, Plan 02 showcases the epitome of space optimization, offering a generous 1200 sq. ft. on both the ground and first floors. This design exemplifies how AI can ingeniously utilize constrained spaces to craft a harmonious and functional living environment.
Ground Floor: A Haven of Comfort
The ground floor of Plan 02 is a sanctuary of comfort and convenience. It encompasses a spacious living room, where natural light floods through well-placed windows, creating an inviting atmosphere for relaxation and gatherings. The master bedroom, with its thoughtful layout and design, offers a private retreat for rejuvenation.
Adjacent to the living room, the kitchen is a testament to form and functionality. It seamlessly blends modern aesthetics with efficient workspace, catering to the needs of both seasoned culinary enthusiasts and everyday cooks. Additionally, two well-appointed bathrooms and a storage area round out the offerings of the ground floor, providing practicality and comfort for the residents.
First Floor: Elegance in Every Detail
Ascending to the first floor, Plan 02 reveals a masterfully designed second master bedroom, exuding elegance and comfort. A carefully curated additional bedroom offers versatility in its usage, be it as a guest room or a private study. Two bathrooms on this floor mirror the impeccable standards set by the rest of the design, combining functionality with refined aesthetics.
The family lounge on the first floor serves as a hub for relaxation and entertainment, fostering moments of togetherness. As a crowning feature, three balconies offer a seamless connection to the outdoors, providing tranquil spaces for contemplation and leisure.
AI-Generated Design: The Future is Now
Plan 02 stands as a testament to the transformative power of AI-generated design. Through meticulous algorithms and data-driven insights, AI has optimized this plot into a functional, aesthetically pleasing living space. The benefits are manifold, from space efficiency to personalized layouts that cater to the unique needs of the residents.
Conclusion
Plan 02 is a testament to the boundless possibilities that arise when technology and creativity converge in the realm of architecture. It epitomizes the potential of AI-generated design in optimizing constrained spaces for modern living. As AI continues to evolve, we can anticipate even more groundbreaking designs that seamlessly blend technology, creativity, and the human experience. With Plan 02, the future of architecture is not just functional, but also elegantly beautiful.

