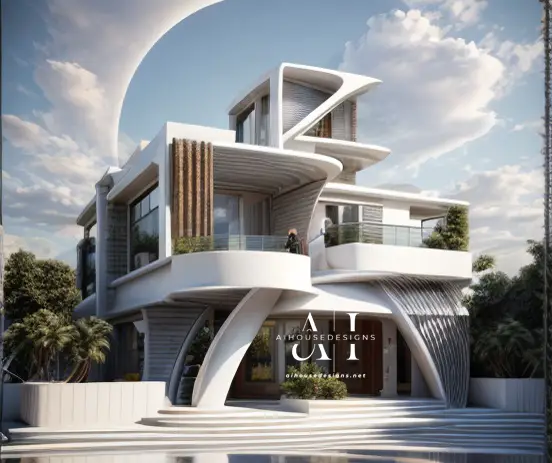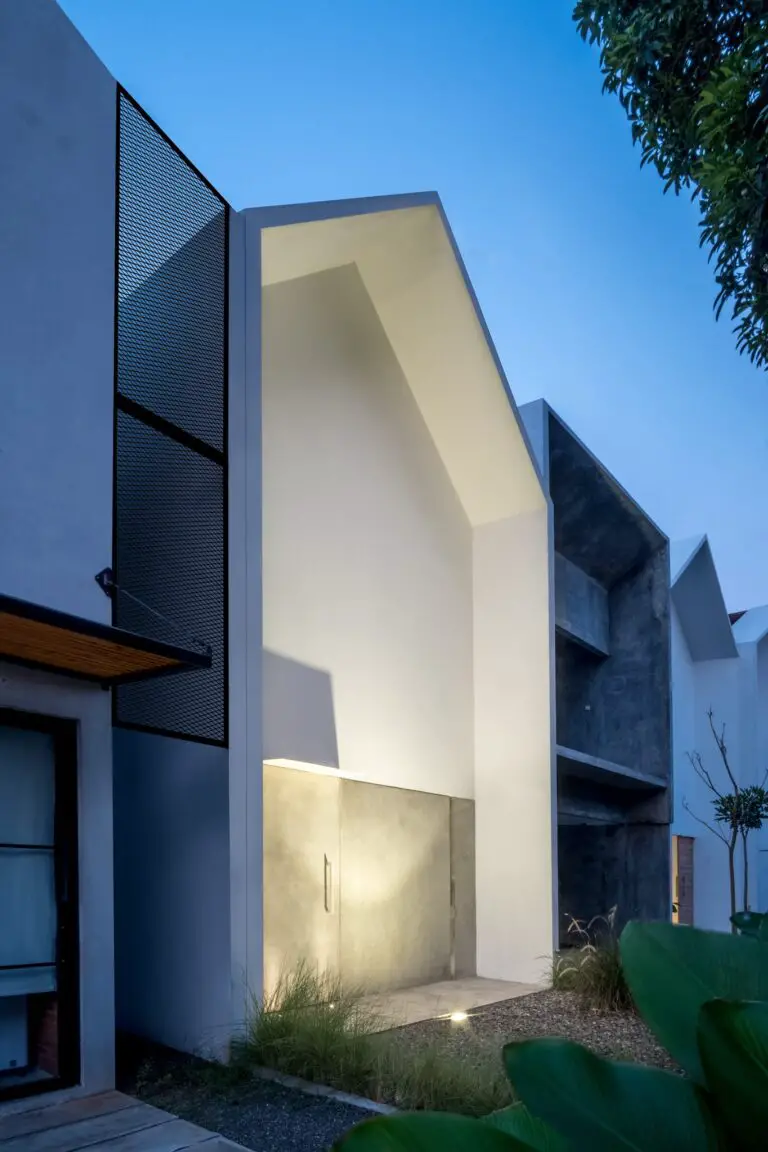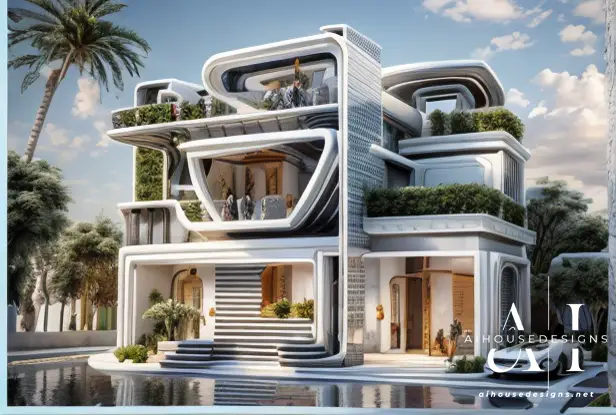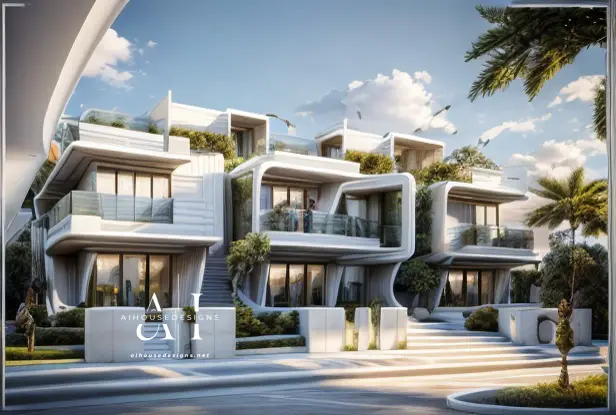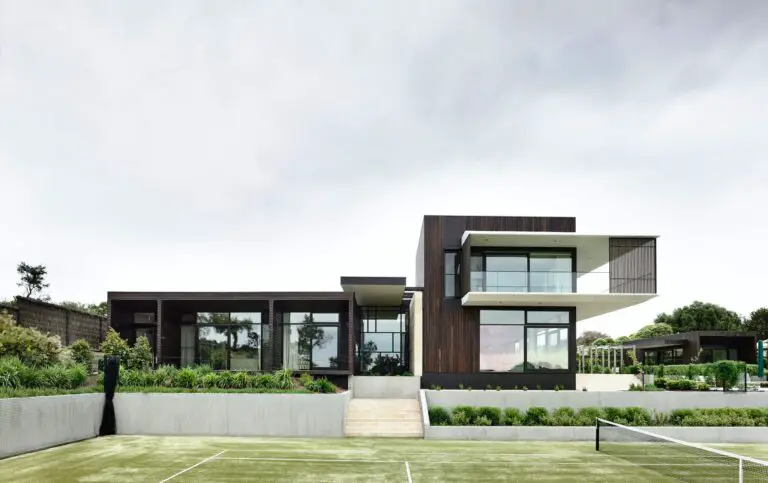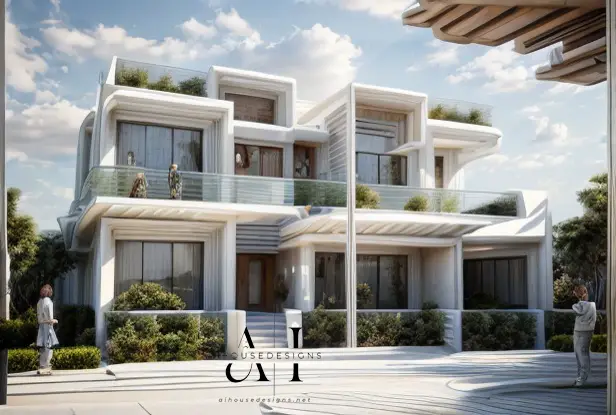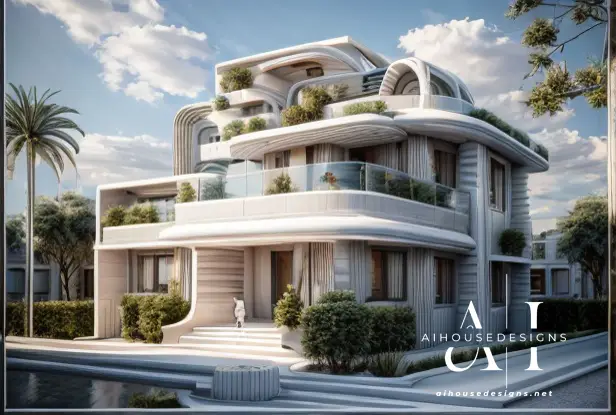PLAN-019
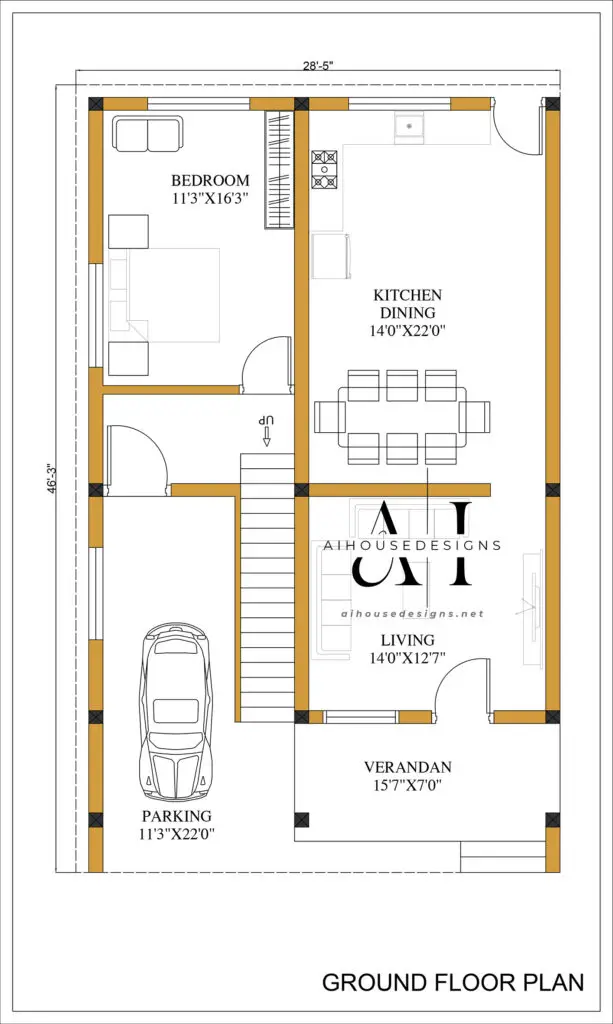
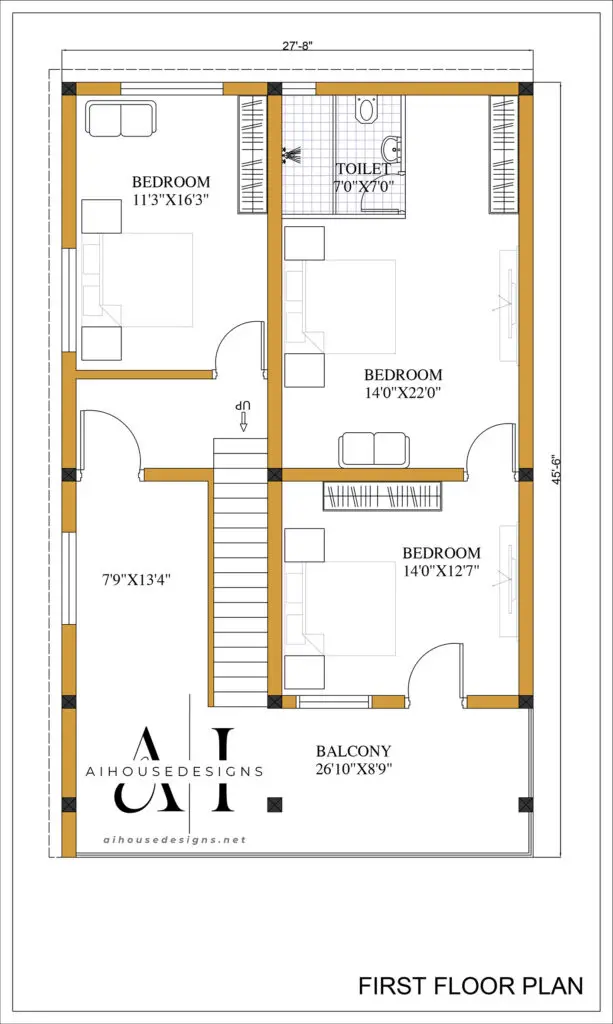
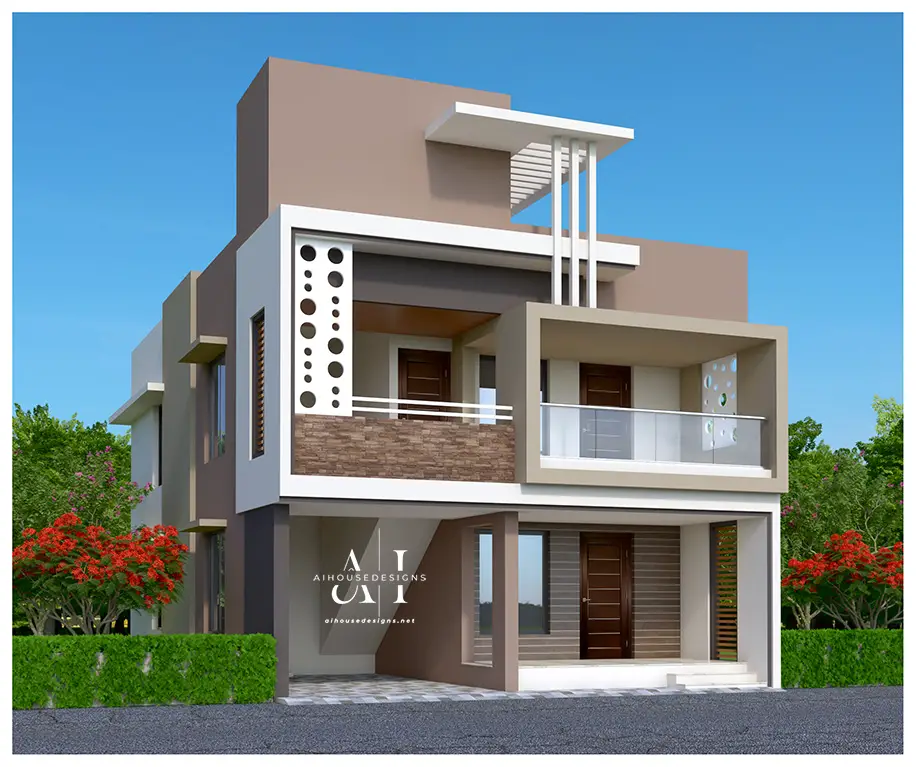
* PLOT SIZE 29FT. X 47FT. ( 8.7MT. X 14.1MT. )
* AREA – GROUND FLOOR – 1250sq. ft.
* AREA – FIREST FLOOR – 1250sq. ft.
* LIVING ROOM – 01
* BED ROOM – 04
* KITCHEN – 01
* BATH ROOM -01
* PARKING – 1
Title: PLAN-019: A Symphonic Harmony of AI-Generated Excellence
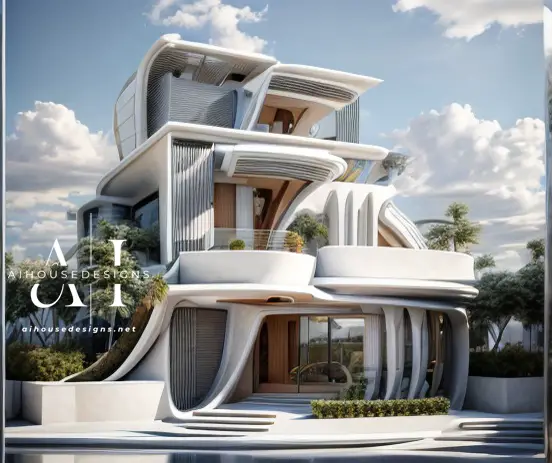
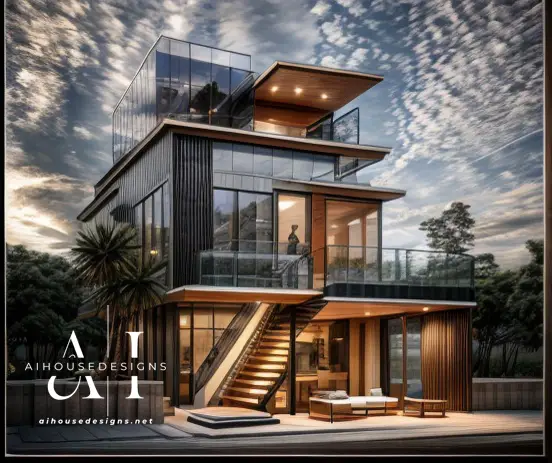
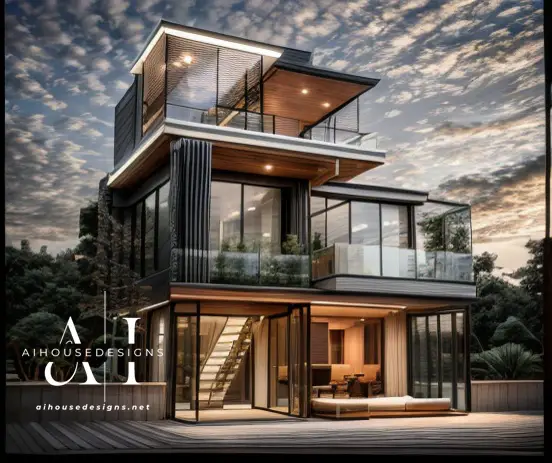
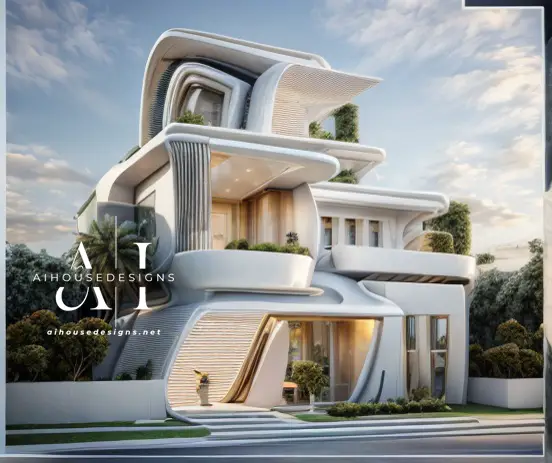
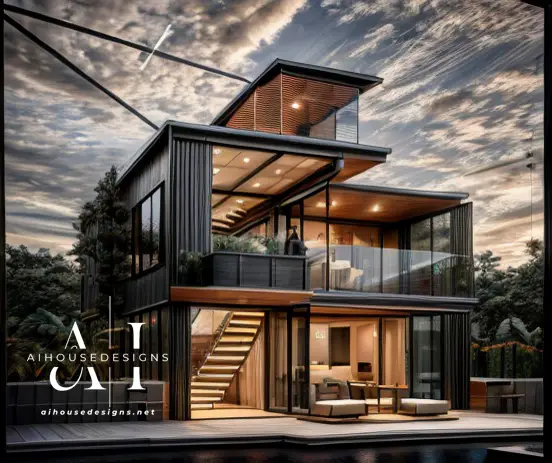
Introduction
PLAN-019 is a testament to the harmonious fusion of human ingenuity and artificial intelligence in architectural design. Nestled within a plot measuring 29ft. x 47ft. (8.7m x 14.1m), this architectural masterpiece spans two floors, offering a total area of 2500 square feet. Every inch of this space has been thoughtfully designed to seamlessly blend functionality with aesthetic appeal. Join us on a journey to discover the unique features of this extraordinary creation.
The Genesis: AI-Generated Brilliance
PLAN-019 is the result of harnessing the power of artificial intelligence in architectural design. This innovative approach leverages advanced algorithms and machine learning to generate layouts that seamlessly blend aesthetics, functionality, and spatial efficiency. The AI system’s ability to process extensive datasets and comprehend architectural principles enables it to create structures that are both visually striking and architecturally sound.
Ground Floor: Where Comfort Meets Functionality
Parking – 01
The ground floor welcomes you with a convenient parking space, providing shelter and security for one vehicle. This thoughtful addition enhances the practicality of the residence.
Living Room – 01
Stepping inside, you’ll find a spacious living room that exudes warmth and comfort. Designed to be the heart of the home, it invites relaxation and fosters a sense of togetherness.
Kitchen – 01
Adjacent to the living area is a modern kitchen, a testament to efficient culinary design. Its layout is optimized to streamline meal preparation and storage, catering to the needs of the household.
Dining – 01
The dining area seamlessly connects with the kitchen, offering a comfortable space for family meals and gatherings. Its strategic placement promotes a sense of unity within the living spaces.
Bedroom – 01
The ground floor hosts a well-appointed bedroom, designed with comfort and convenience in mind. Ample natural light and thoughtful layout contribute to a peaceful retreat.
Ascending to Elegance: First Floor
Master Bedroom – 01
The first floor is home to a luxurious master bedroom, a sanctuary for the homeowners. Thoughtfully designed, it offers ample space and an abundance of natural light, creating a serene retreat.
Bedrooms – 02
Two additional bedrooms on the first floor cater to the needs of family members or guests. Each room is designed with comfort and privacy in mind, ensuring a peaceful living experience.
Bathroom – 01
Complementing the bedrooms, the first floor features a meticulously designed bathroom. This space combines elegance and functionality, offering a spa-like experience for residents.
Balcony – 01
The first floor extends to a charming balcony, providing an enchanting outdoor space. This area invites moments of reflection and relaxation, connecting residents with the surrounding environment.
Conclusion: A Vision Brought to Life
PLAN-019 is more than a structure; it’s a testament to the limitless potential of artificial intelligence in architecture. With its intelligent layout, aesthetic appeal, and functional design, it stands as a beacon of innovation in the world of architectural marvels. This creation serves as an inspiration for future endeavors, pushing the boundaries of what is achievable in architectural design.

