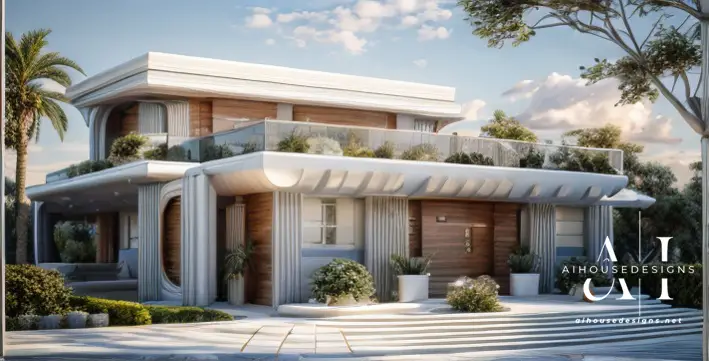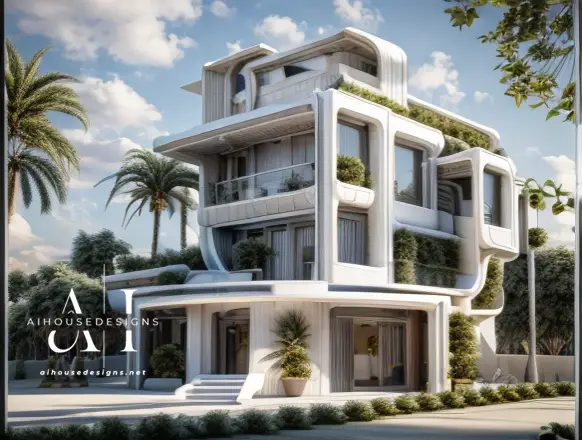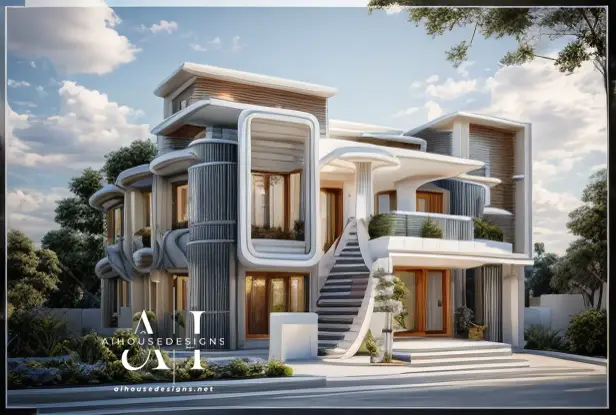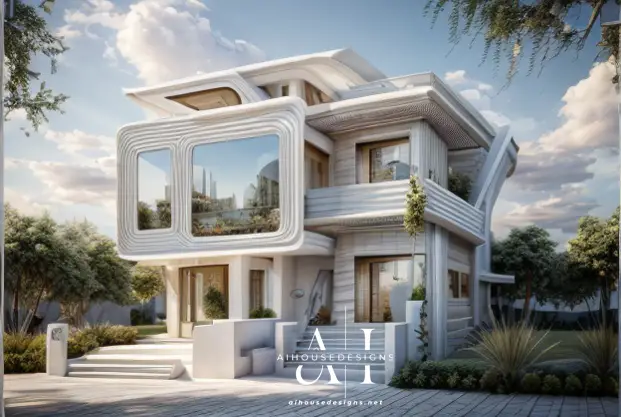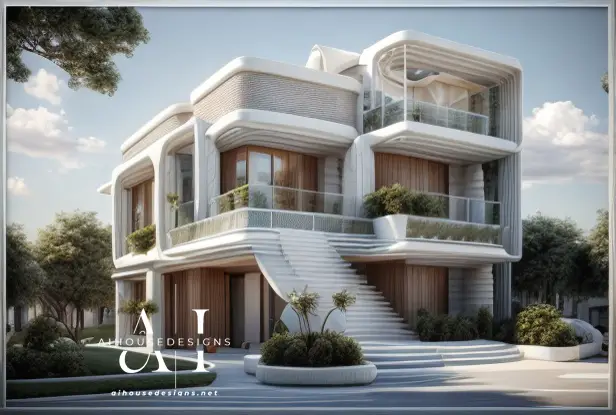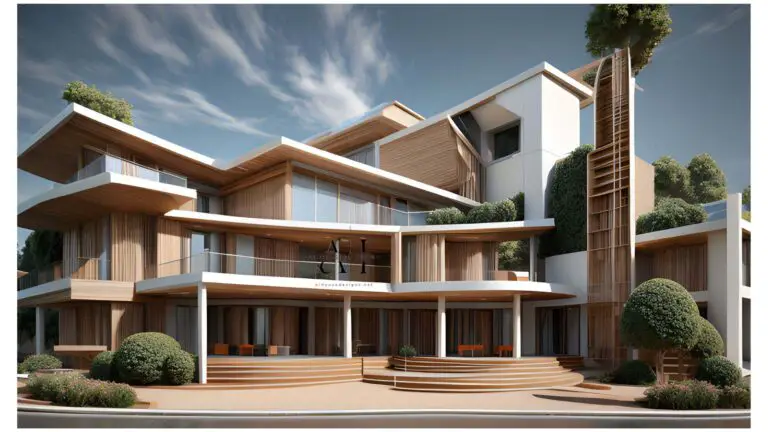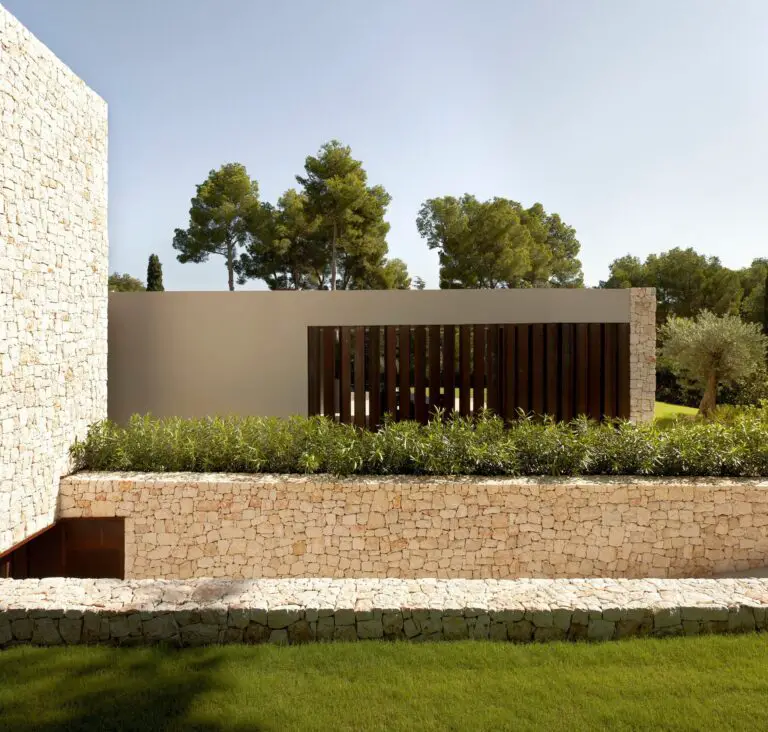PLAN-017
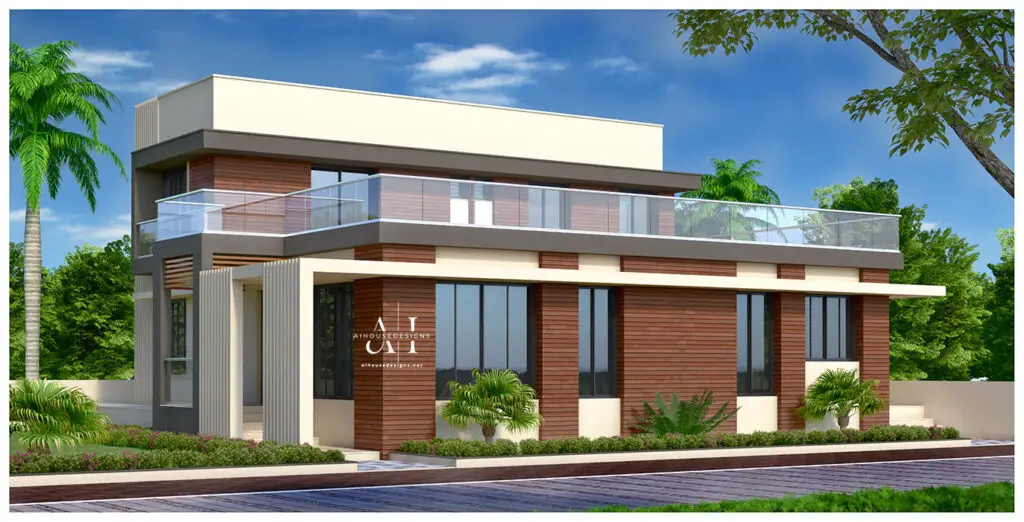
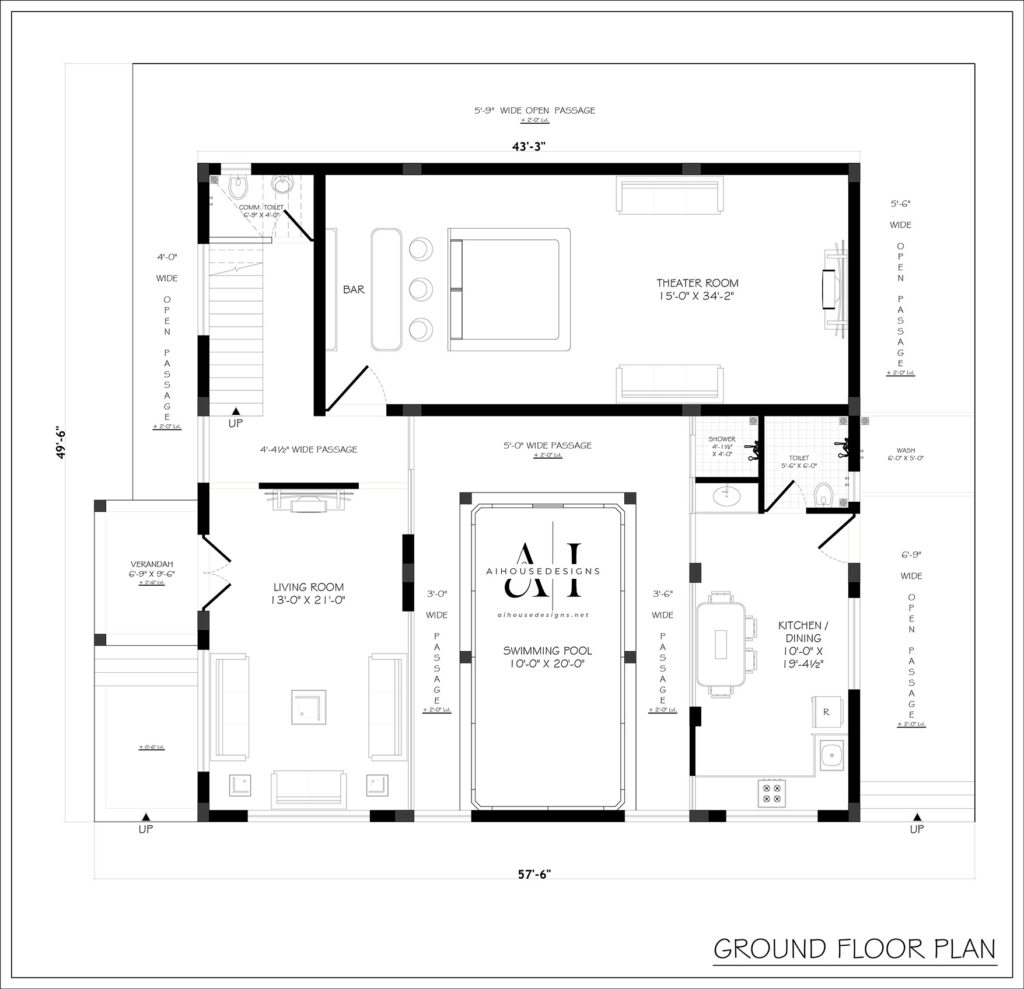
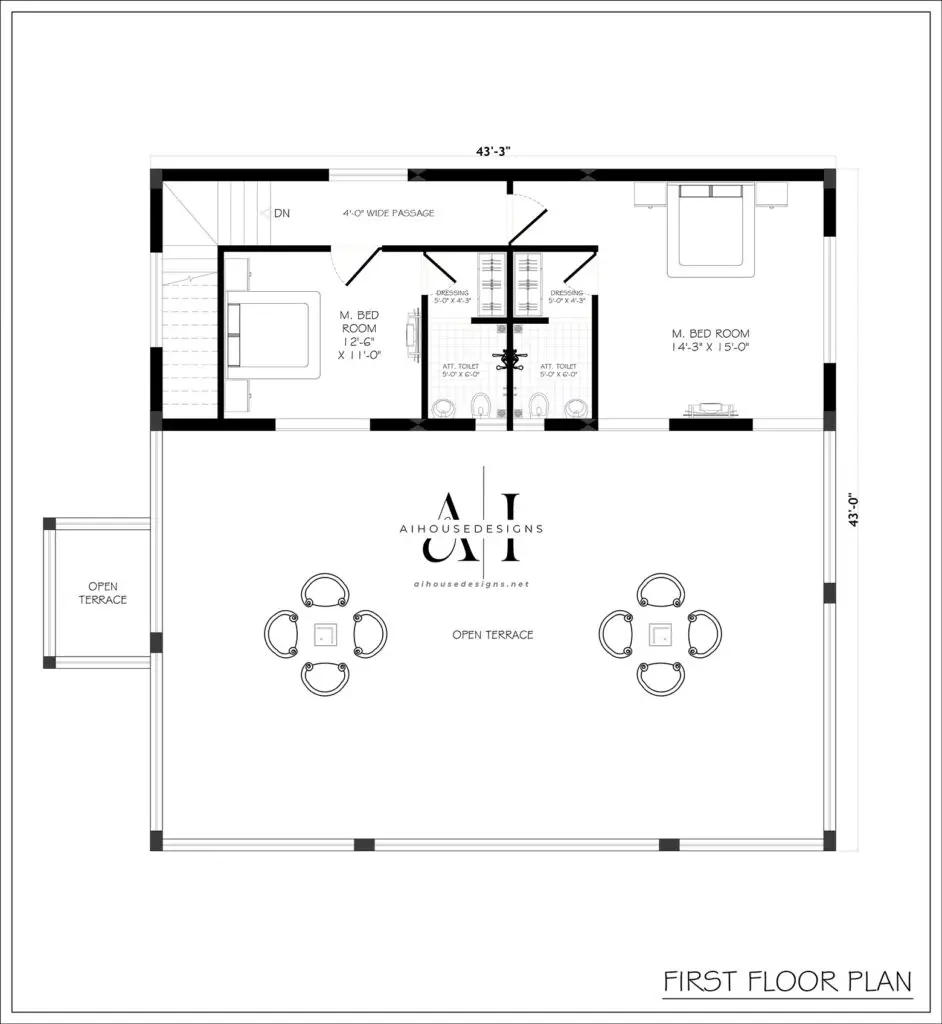
* PLOT SIZE 60FT. X 50FT. ( 18.0MT. X 15.0MT. )
* AREA – GROUND FLOOR – 2750sq. ft.
* AREA – FIREST FLOOR – 750sq. ft.
* LIVING ROOM – 01
* BED ROOM – 02
* KITCHEN – 01
* BATH ROOM -04
* PARKING – 2
Title: PLAN-017: A Paradigm of AI-Generated Architectural Brilliance
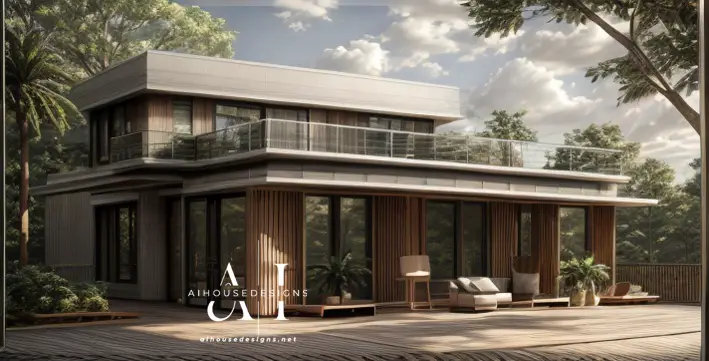
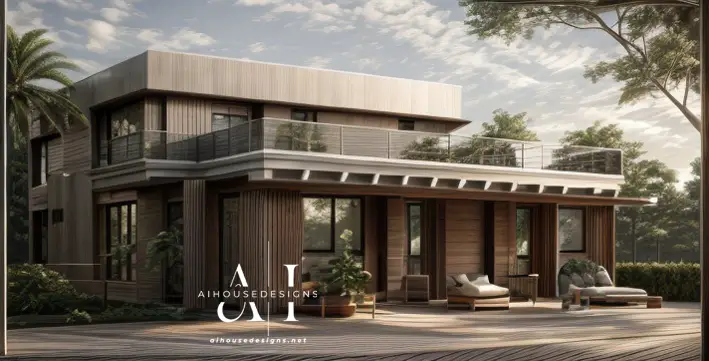
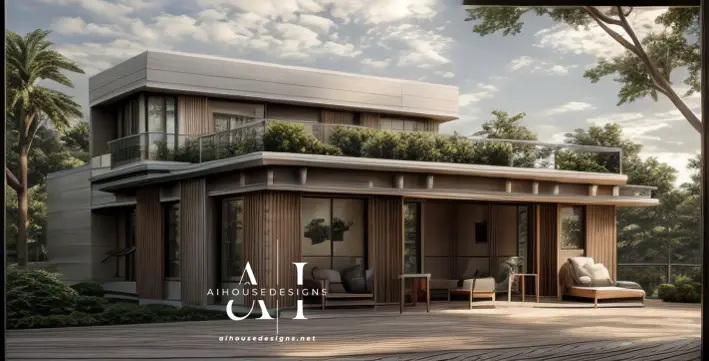
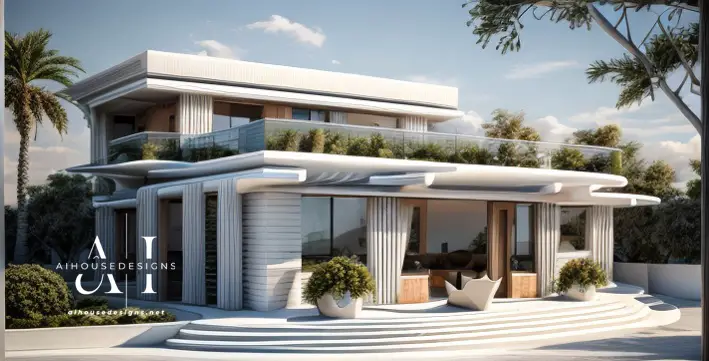
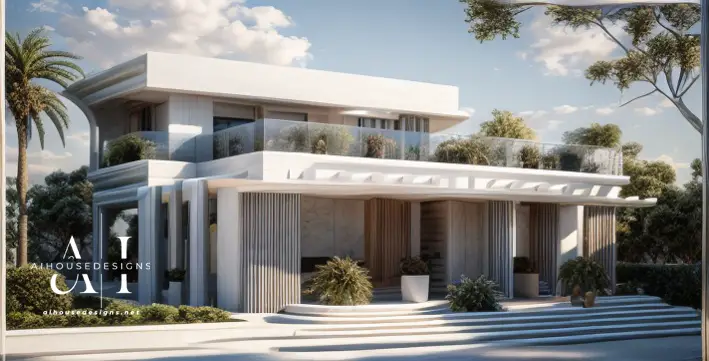
Introduction
In the realm of architectural innovation, PLAN-017 stands tall as an exemplar of the synergistic fusion between human creativity and artificial intelligence. Spanning a sprawling plot of 60ft. x 50ft. (18.0m x 15.0m), this masterpiece encompasses a total area of 3500 square feet, spread over two meticulously designed floors. Let’s embark on a journey to explore the intricacies of this extraordinary creation.
The Genesis: AI-Generated Architectural Marvel
PLAN-017 is a testament to the transformative power of artificial intelligence in the field of architectural design. Through the utilization of advanced algorithms and machine learning, this design seamlessly integrates form and function, resulting in a structure that is as aesthetically pleasing as it is structurally sound. The AI’s capacity to process vast datasets and discern architectural principles allows it to generate designs that push the boundaries of conventional architecture.
Unveiling the Ground Floor
Living Room – 01
The ground floor welcomes you with a grand living room, exuding an aura of sophistication and comfort. Bathed in natural light, this space serves as the epicenter of social gatherings and relaxation, setting the tone for the rest of the residence.
Kitchen – 01
Adjacent to the living area lies a state-of-the-art kitchen, a testament to modern culinary design. Its layout is intelligently crafted to optimize workflow and storage, providing a haven for gastronomic enthusiasts.
Dining – 01
Connected seamlessly to the kitchen, the dining area offers a spacious setting for family meals and entertaining guests. Its strategic placement fosters a sense of unity in the living spaces.
Theatre Room – 01
A touch of cinematic luxury graces PLAN-017 with a dedicated theatre room on the ground floor. This space is designed to provide an immersive viewing experience, making it perfect for movie nights and entertainment enthusiasts.
Swimming Pool – 01
An opulent addition to the ground floor is the swimming pool, offering a retreat for relaxation and exercise. Its design complements the overall aesthetic, creating a serene aquatic oasis within the residence.
Shower Room – 01
Adjacent to the pool area, a thoughtfully designed shower room provides convenience for residents and guests alike. Its accessibility enhances the overall pool experience.
Wash Yard – 01
Tucked away discreetly, the wash yard is a practical addition for laundry needs. Its efficient layout ensures that this chore is completed with ease.
Open Passage
An open passage connects various areas on the ground floor, ensuring a seamless flow between spaces. This architectural element adds both visual appeal and functionality to the design.
Ascending to Elegance: First Floor
Master Bedrooms – 02
The first floor is home to two master bedrooms, each exuding luxury and comfort. These spaces are thoughtfully designed to provide a sanctuary for the homeowners, with ample natural light and well-appointed amenities.
Bathrooms – 02
Complementing the bedrooms, the first floor features two meticulously designed bathrooms. These spaces combine elegance and functionality, offering a spa-like experience for residents.
Open Terrace – 01
The first floor culminates in a breathtaking open terrace, offering panoramic views and an enchanting outdoor retreat. This space invites creativity in its use, be it for gardening, relaxation, or outdoor gatherings.
Conclusion: A Vision Realized
PLAN-017 transcends the realm of architecture, emerging as a beacon of innovation and creativity. With its intelligent layout, aesthetic grandeur, and functional design, it stands as a testament to the boundless possibilities unlocked through the synergy of human ingenuity and artificial intelligence. This creation serves as an inspiration for future architectural endeavors, pushing the boundaries of what is achievable in architectural design.

