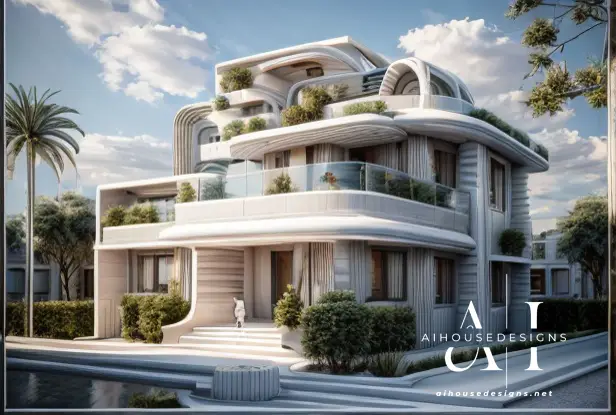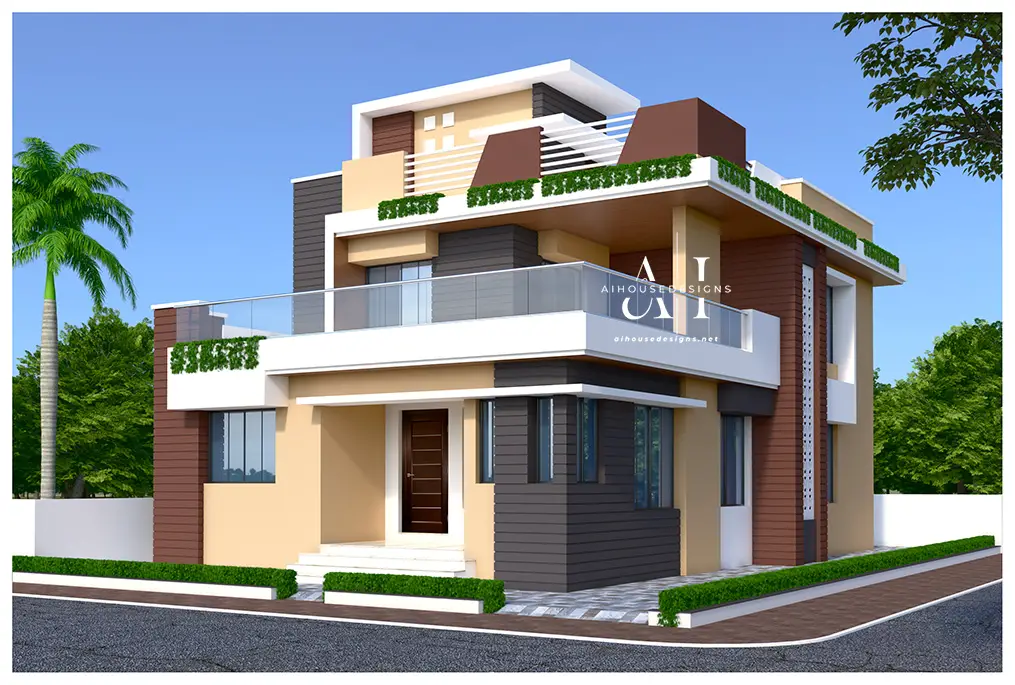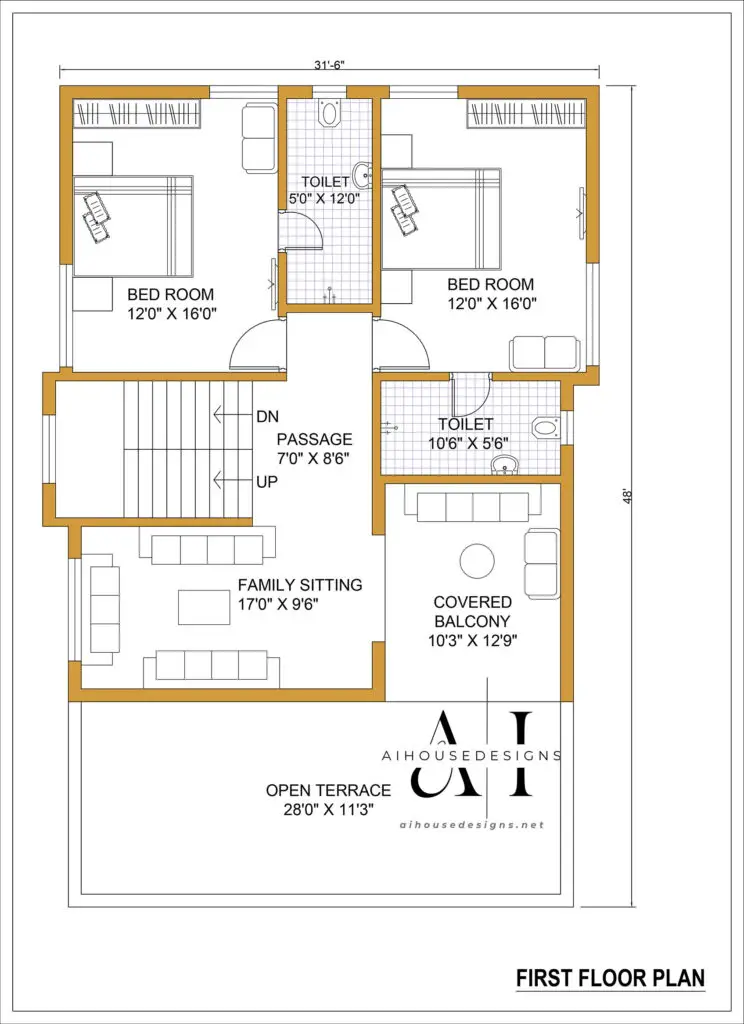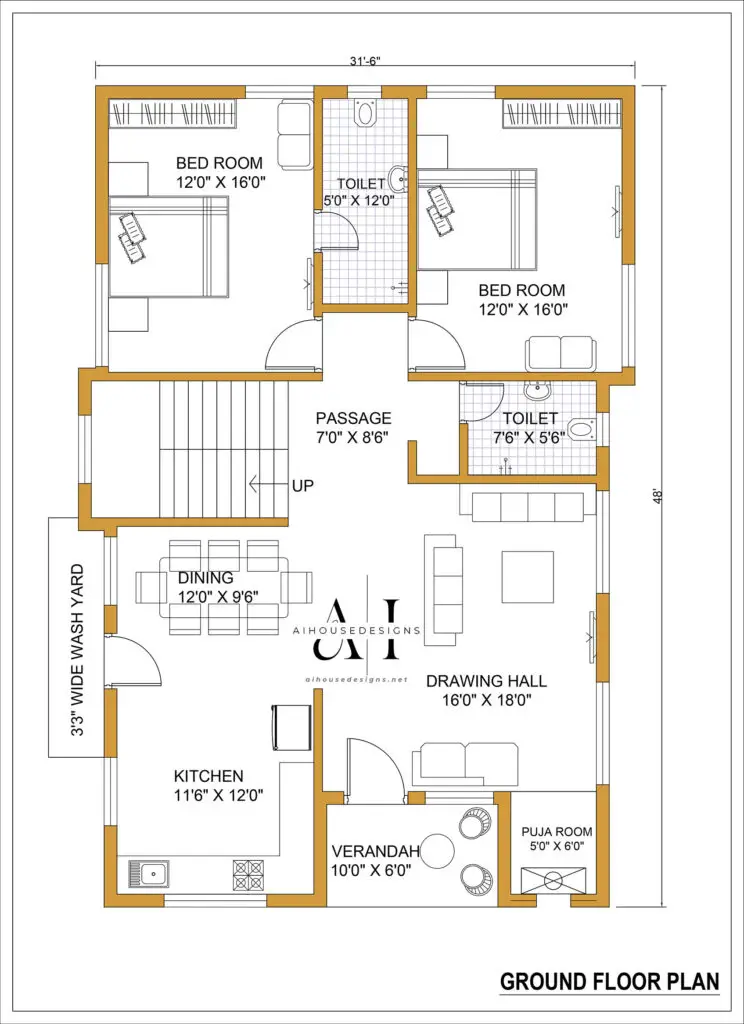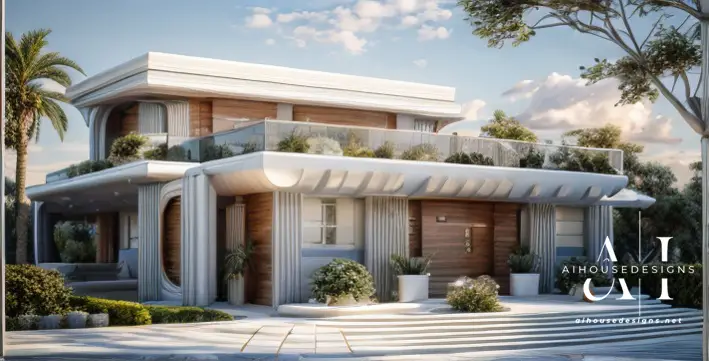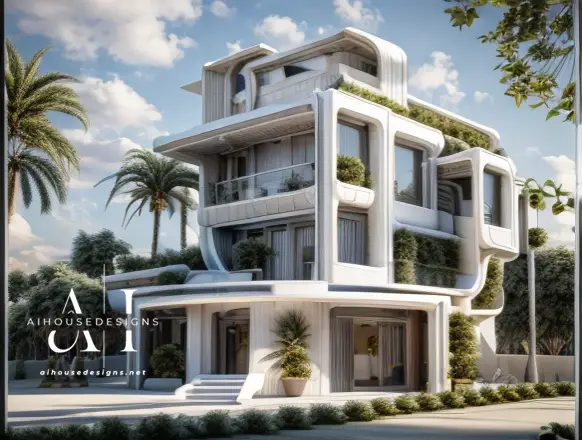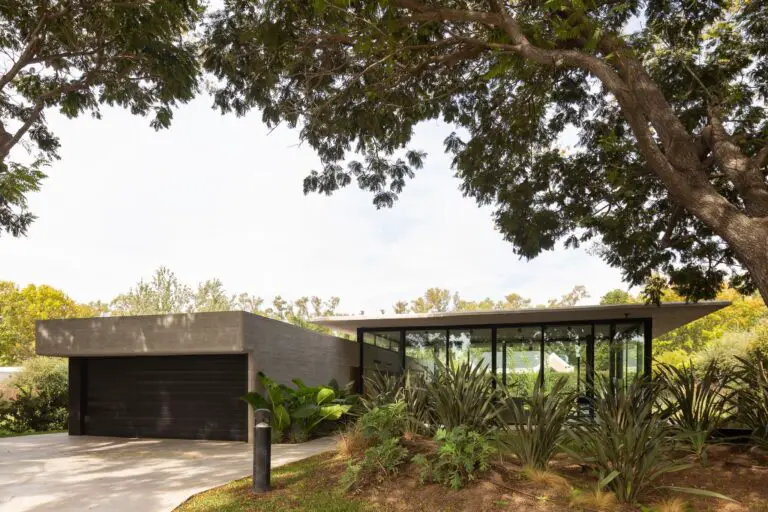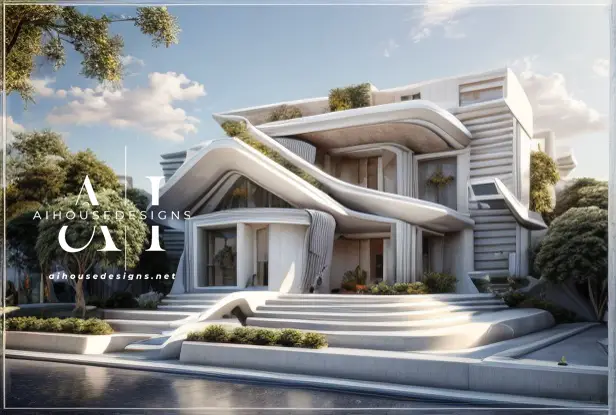PLAN-015
* PLOT SIZE 35FT. X 50FT. ( 9.6MT. X 12.6MT. )
* AREA – GROUND FLOOR – 1500sq. ft.
* AREA – FIREST FLOOR – 1125sq. ft.
* LIVING ROOM – 01
* BED ROOM – 04
* KITCHEN – 01
* BATH ROOM -04
* PARKING – GROUND FLOOR
Title: Plan-015: A Symphony of Comfort and Elegance Through AI-Generated Design
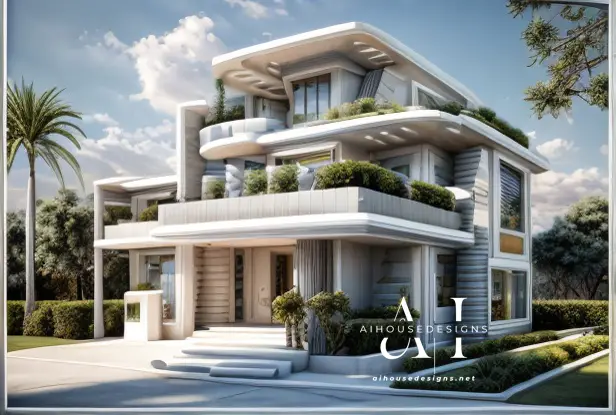
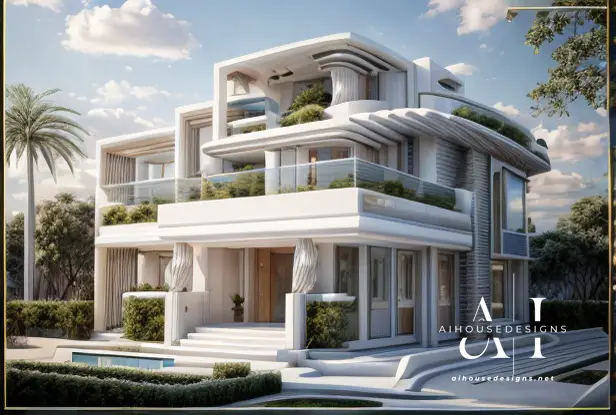
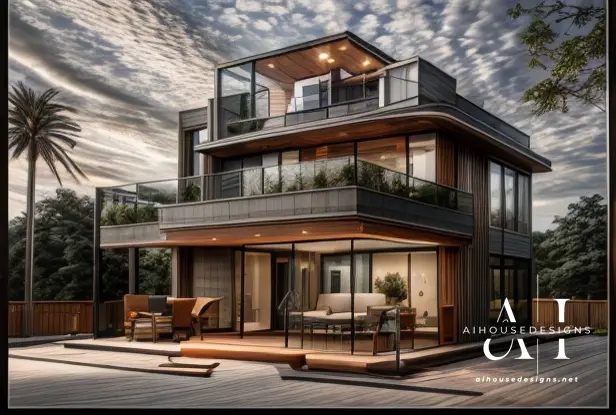
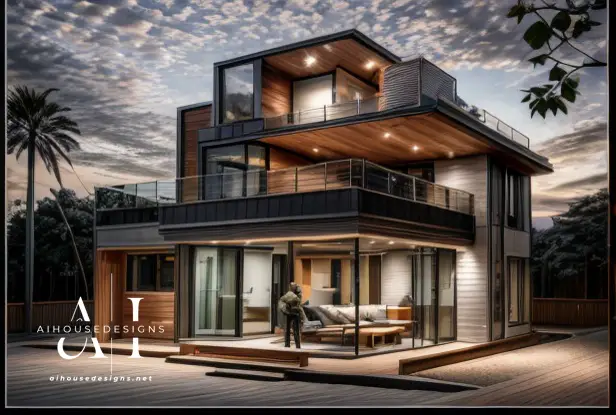
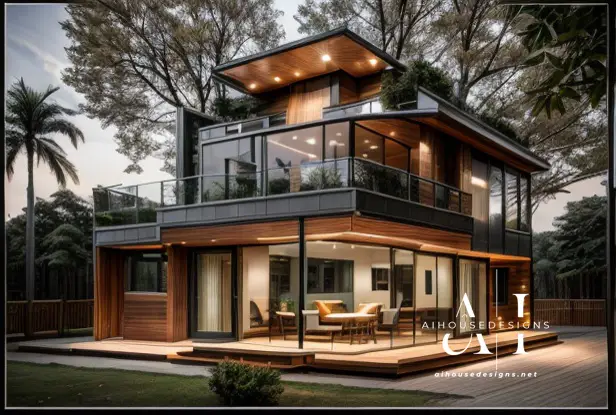
Introduction:
In the ever-evolving world of architecture, the integration of artificial intelligence (AI) has brought forth extraordinary designs. Plan-015 stands as an exemplar, showcasing how AI-generated design principles can redefine living spaces. This blog post embarks on an insightful journey through Plan-015, an architectural marvel tailored for a plot size of 35ft. x 50ft. (9.6m x 12.6m). Let’s delve into the marvels of this structure, meticulously designed with a ground floor area of 1500 square feet and a first-floor area of 1125 square feet.
The Ground Floor Haven:
Living Room – A Tapestry of Comfort and Connection:
The living room is a welcoming space, designed to be the central hub for relaxation and social interactions. Its layout encourages natural light, creating an open and inviting atmosphere.
Kitchen – A Culinary Realm of Creativity:
The kitchen is a testament to modern functionality, equipped with state-of-the-art appliances and an intuitive layout that fosters efficient meal preparation and culinary creativity.
Dining Area – A Space for Shared Moments:
Adjacent to the kitchen, the dining area provides the perfect setting for family meals and gatherings. Its design promotes an atmosphere of togetherness and shared experiences.
Master Bedroom – A Retreat of Tranquility:
The master bedroom is a sanctuary of peace and comfort, designed with meticulous attention to detail. It offers a space for homeowners to unwind and rejuvenate.
Bedroom – Comfort and Personal Space:
Another well-appointed bedroom on the ground floor caters to various needs, whether for a family member or a guest. Its design ensures privacy and comfort.
Bathrooms – Elegance in Every Detail:
The ground floor features two thoughtfully designed bathrooms that harmonize aesthetics with practicality, providing convenience and comfort for residents.
Puja Room – A Sacred Space for Reflection:
Plan-015 pays homage to tradition with the inclusion of a puja room, providing residents with a sanctuary for spiritual practices and reflection.
Wash Yard – Utility Infused with Elegance:
The inclusion of a dedicated wash yard showcases a meticulous consideration of everyday needs, providing a space for laundry and utility tasks.
The First Floor Retreat:
Master Bedrooms – Luxurious Tranquility:
The first floor boasts two master bedrooms, each designed with precision and elegance to offer residents a serene retreat.
Family Lounge – Intimate Gatherings:
The family lounge is a space for intimate gatherings and relaxation, adding an extra layer of comfort and functionality to the first floor.
Bathroom – Elegance in Every Detail:
The first floor features a well-appointed bathroom, harmonizing aesthetics with practicality, providing convenience and comfort for residents.
Covered Balcony – A Private Oasis:
The covered balcony offers a space for residents to unwind and enjoy the outdoors in a sheltered and intimate setting.
Open Terrace – A Panoramic Viewpoint:
The open terrace extends the living space outdoors, providing a panoramic view and a versatile space for various activities and gatherings.
Conclusion:
Plan-015 is a testament to the incredible potential of AI-generated design. With its meticulous attention to detail and thoughtful layout, it exemplifies the harmonious coexistence of functionality and aesthetics. This architectural gem serves as an inspiration for future design endeavors, marking a new era of possibilities in the field of architecture and construction. Plan-015 is not just a structure; it is a testament to the boundless potential of human creativity and technological innovation.

