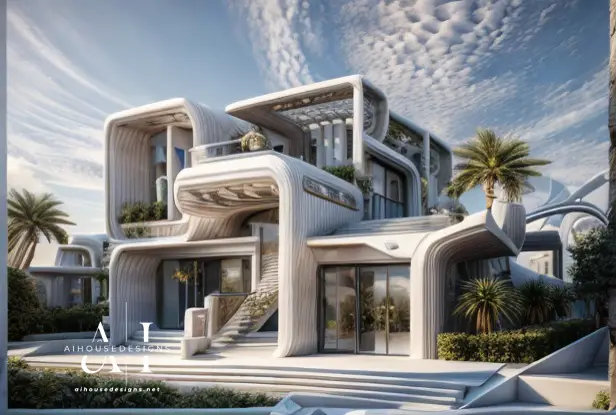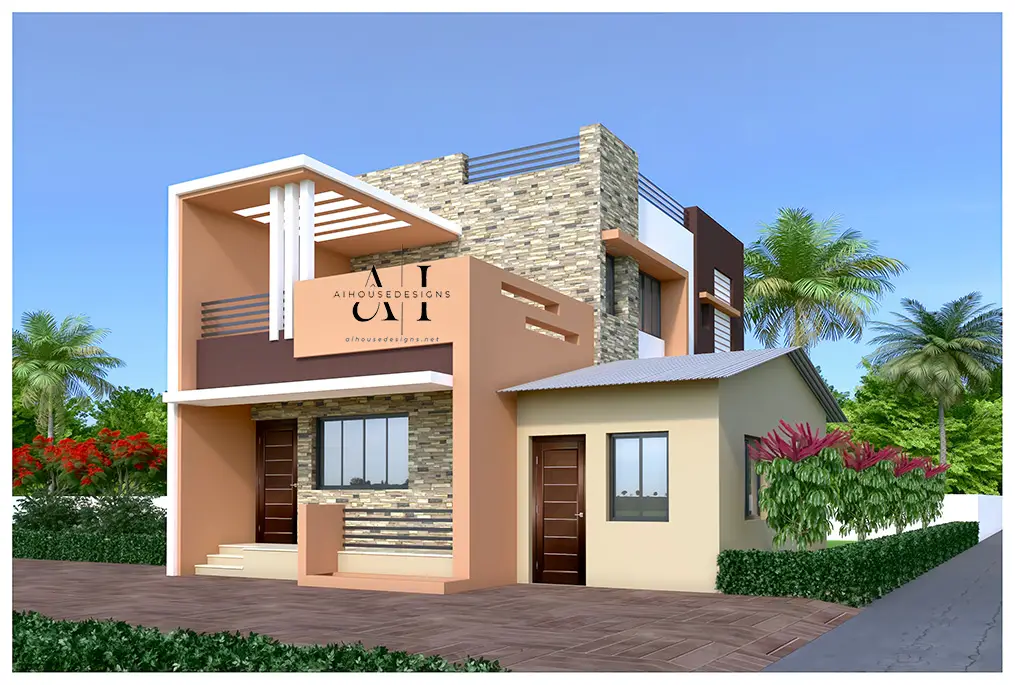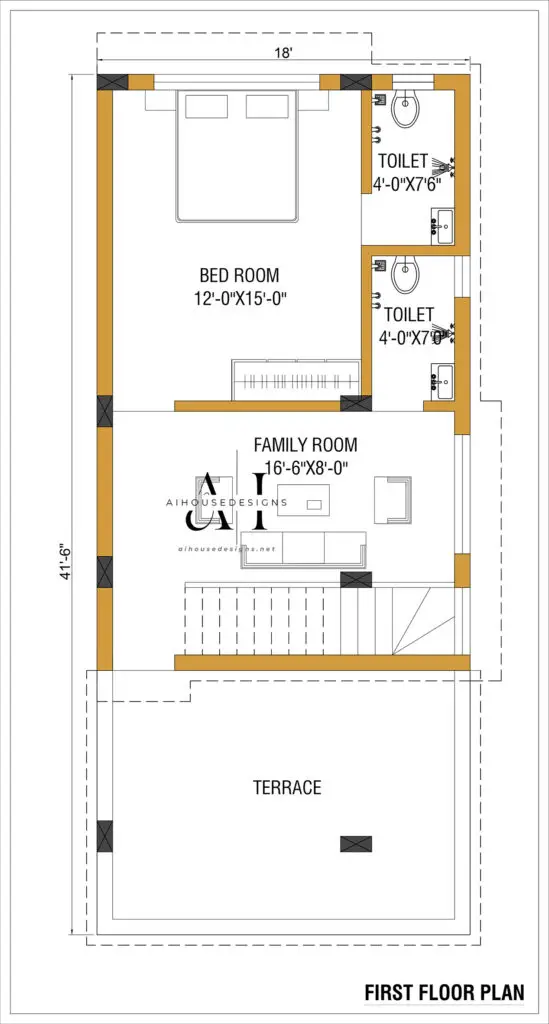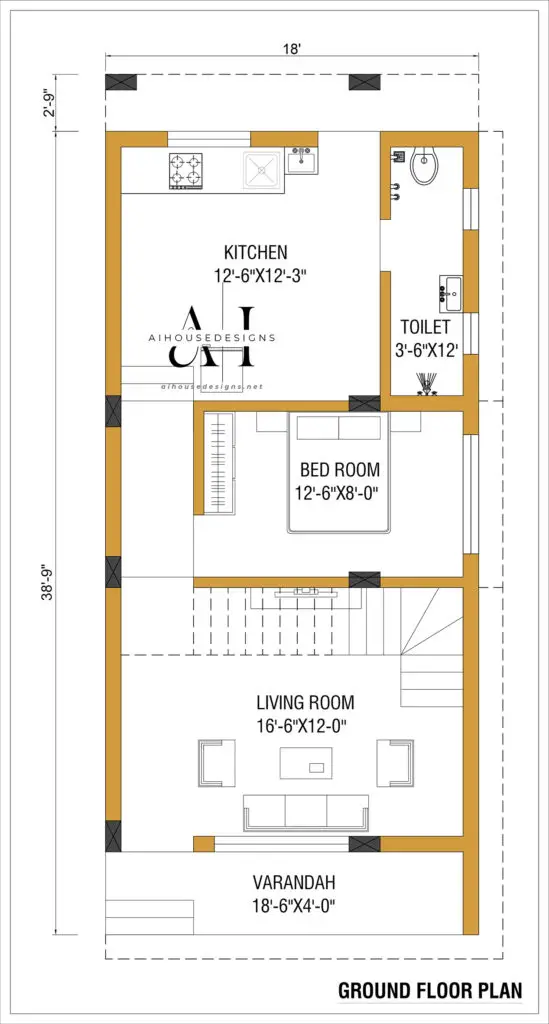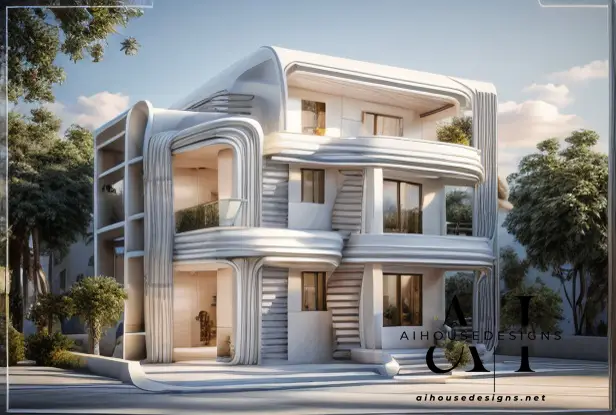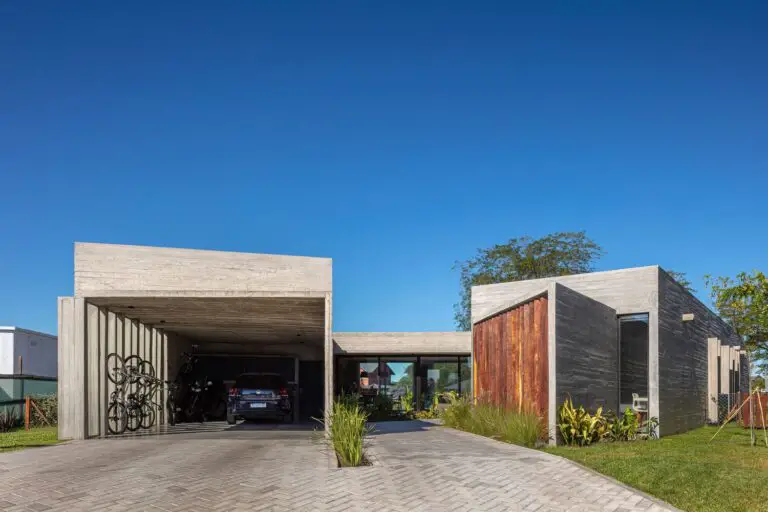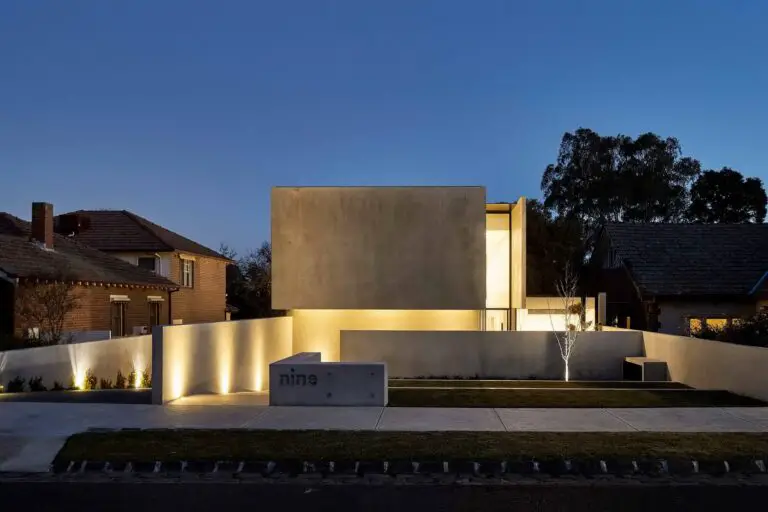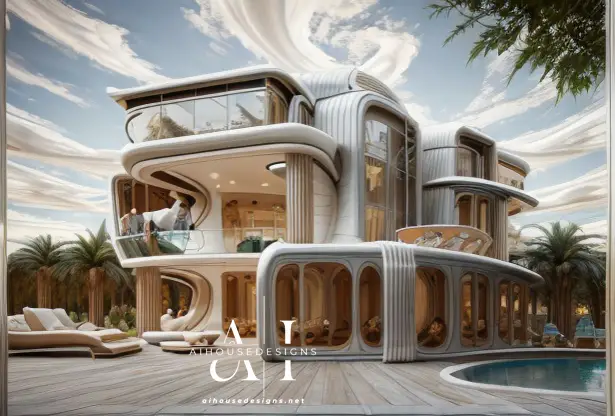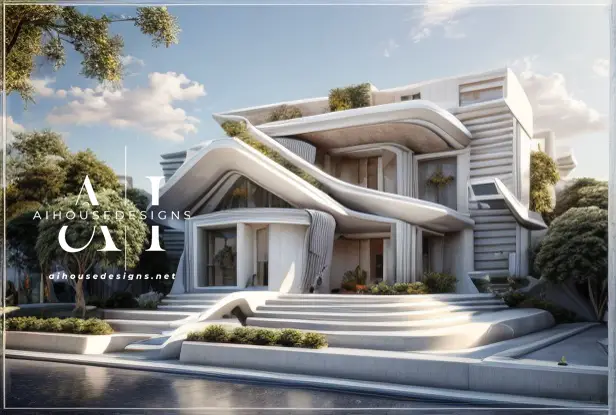PLAN-010
* PLOT SIZE 18FT. X 42FT. ( 5.5MT. X 12.6MT. )
* AREA – GROUND FLOOR – 750sq. ft.
* AREA – FIREST FLOOR – 525sq. ft.
* LIVING ROOM – 01
* BED ROOM – 01
* KITCHEN – 01
* BATH ROOM -03
* PARKING – GROUND FLOOR
Title: Plan-010: Where Innovation Meets Comfort – A Marvel of AI-Generated Design
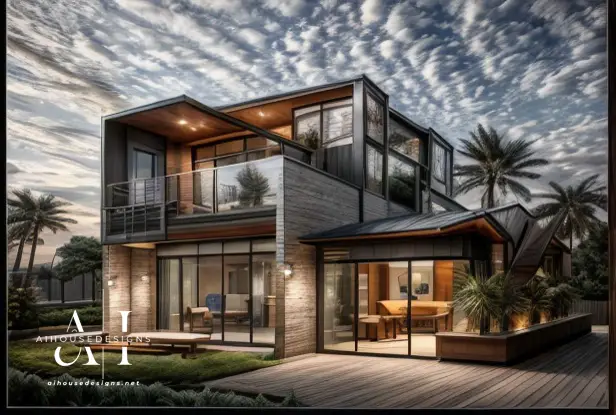
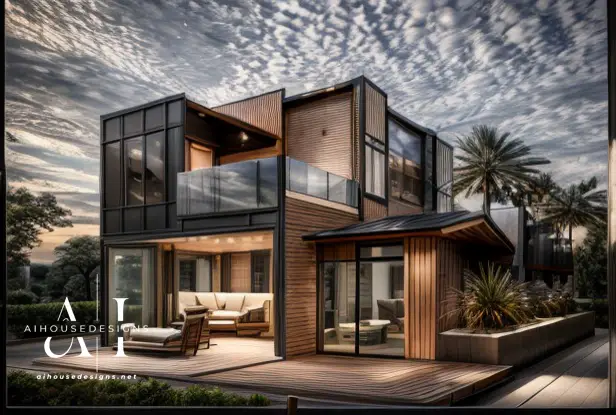
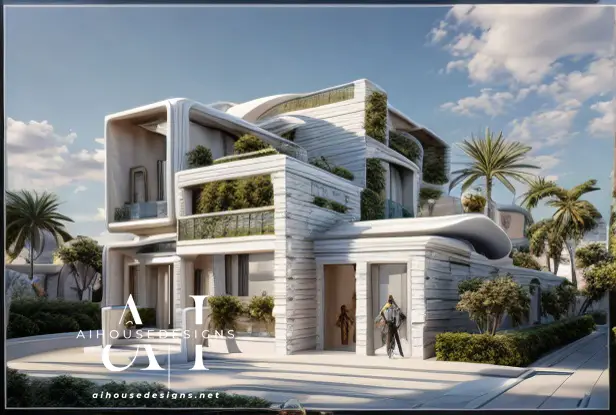
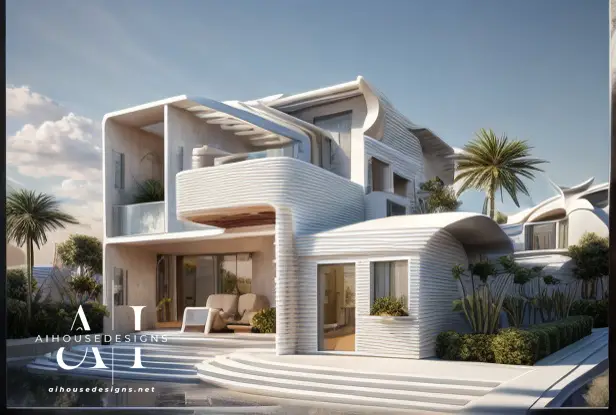
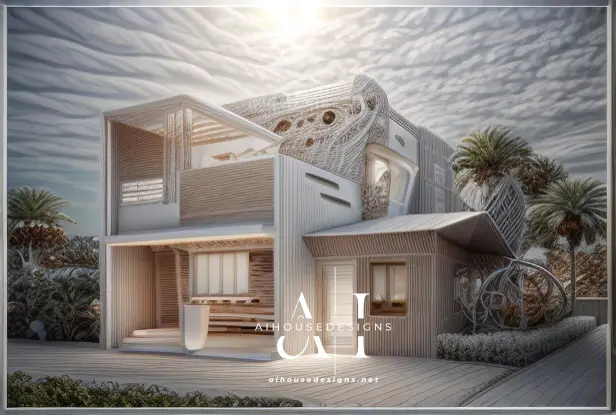
Introduction:
In the realm of contemporary architecture, the integration of artificial intelligence (AI) has given rise to designs that redefine living spaces. Plan-010, a striking example of this union, showcases how technology can craft spaces that seamlessly combine functionality with aesthetic appeal. This blog post takes an in-depth look at Plan-010, an architectural gem designed for a plot size of 18ft. x 42ft. (5.5m x 12.6m), demonstrating the potential of AI-generated design to transform our living environments.
Plan Overview:
Plan-010 is an architectural masterpiece, meticulously designed to optimize every inch of a plot measuring 18ft. x 42ft. (5.5m x 12.6m). Its two-story structure maximizes spatial efficiency, offering a total floor area of 1275 square feet.
Ground Floor (750 sq. ft.):
The ground floor of Plan-010 is a testament to the marriage of practicality and elegance, with every square foot optimized for functionality.
Living Room – 01:
The living room is the heart of the home, a space designed for relaxation and social interaction. Its layout encourages natural light and an open flow of energy.
Kitchen – 01:
The kitchen is a marvel of modern functionality, equipped with state-of-the-art appliances and an intuitive layout that facilitates efficient meal preparation and culinary creativity.
Bedroom-01:
A well-appointed bedroom on the ground floor offers a private sanctuary, designed to cater to various needs and preferences.
Bathroom -01:
The ground floor features a thoughtfully designed bathroom, combining aesthetics with practicality for the convenience of residents.
Wash Yard -01:
The inclusion of a dedicated wash yard showcases the meticulous attention to everyday needs, providing a space for laundry and utility tasks.
First Floor (525 sq. ft.):
The first floor of Plan-010 introduces a new dimension of luxury and privacy, seamlessly complementing the ground floor design.
Master Bedroom – 01:
The first floor boasts a master bedroom designed with precision and elegance to provide residents with a tranquil retreat.
Bathroom -02:
Two well-appointed bathrooms cater exclusively to the first floor, offering residents a private and serene space for personal care.
Balcony – 01:
The balcony provides a breath of fresh air and a picturesque view, extending the living space outdoors for relaxation and contemplation.
Family Lounge – 01:
The family lounge is a space for intimate gatherings and relaxation, adding an extra layer of comfort and functionality to the first floor.
Conclusion:
Plan-010 is a testament to the incredible potential of AI-generated design. With its meticulous attention to detail and thoughtful layout, it exemplifies the harmonious coexistence of functionality and aesthetics. This architectural gem serves as an inspiration for future design endeavors, marking a new era of possibilities in the field of architecture and construction. Plan-010 is not just a structure; it is a testament to the boundless potential of human creativity and technological innovation.

