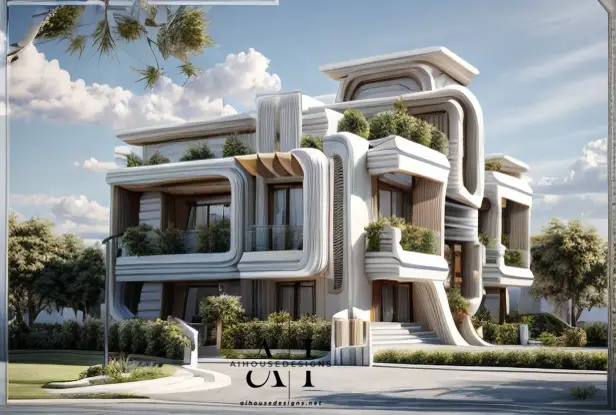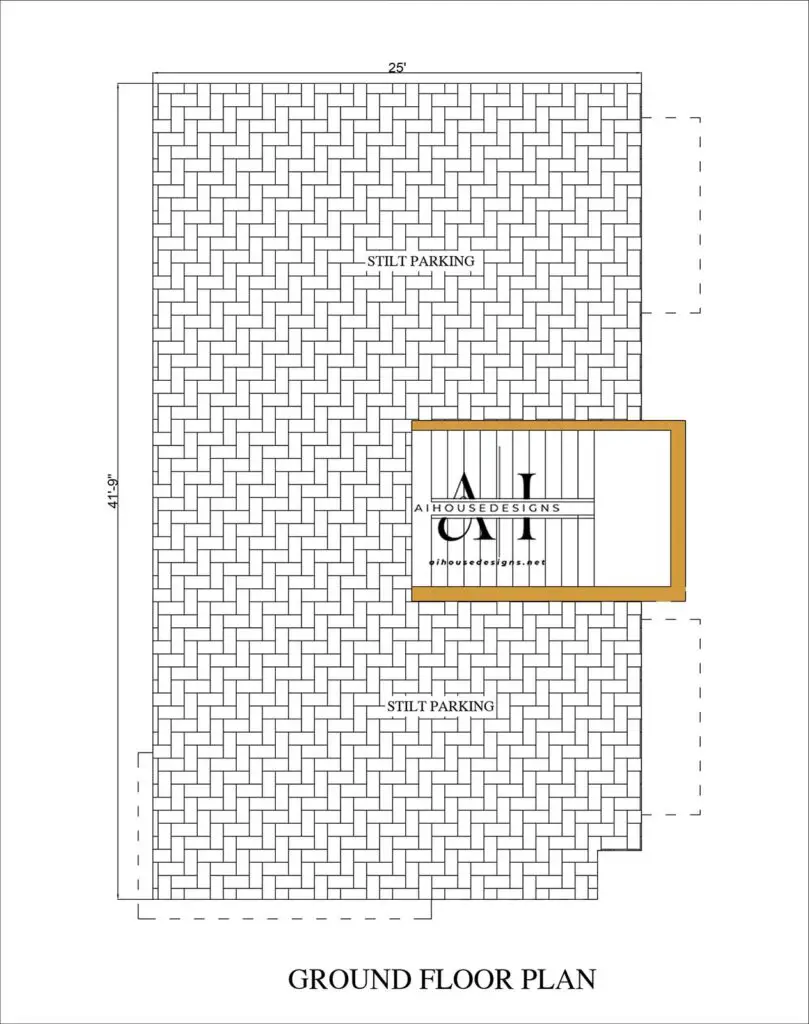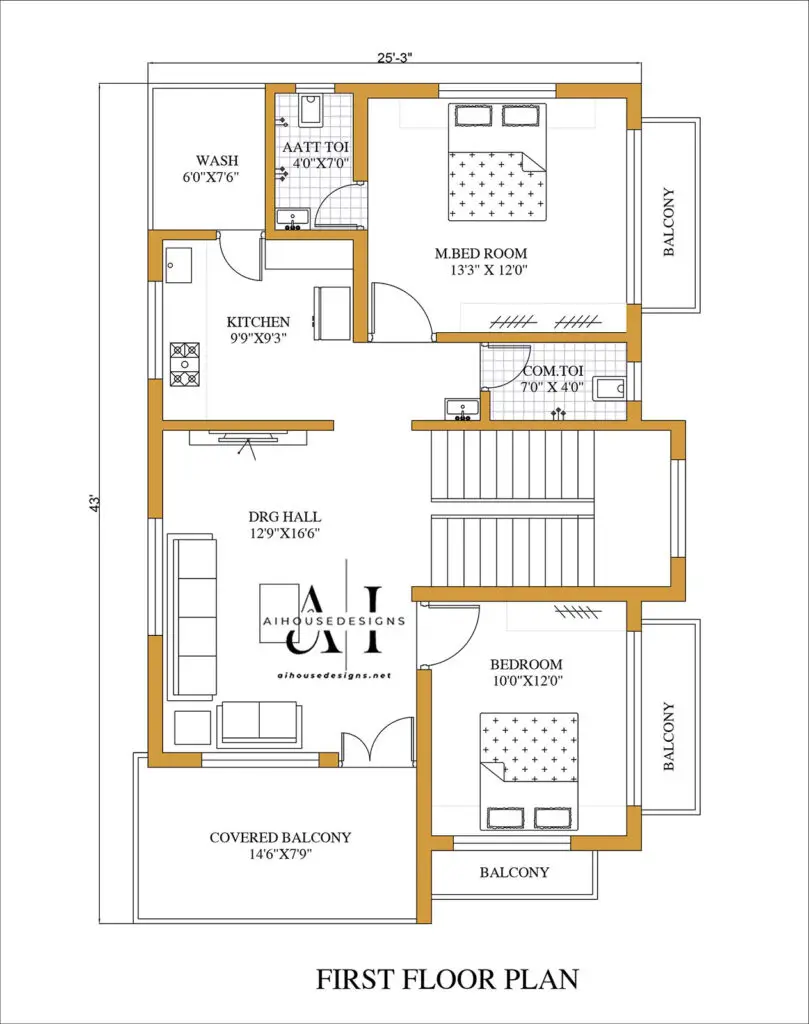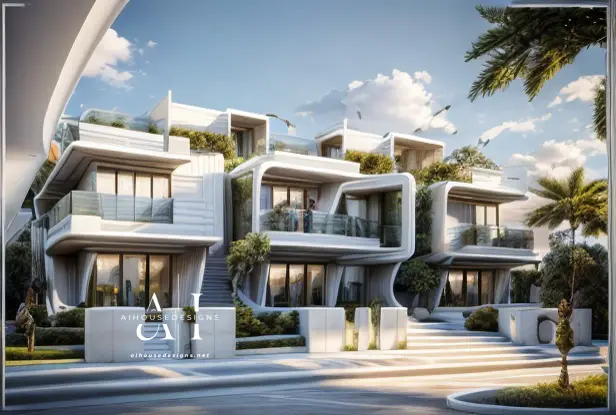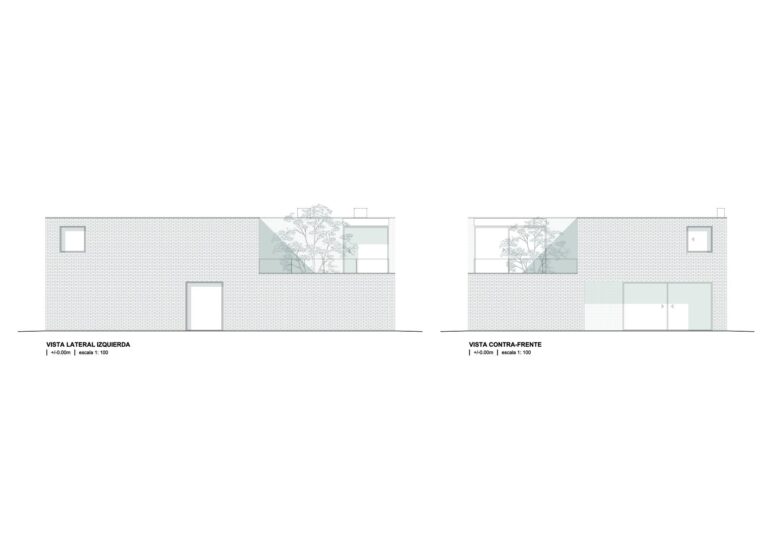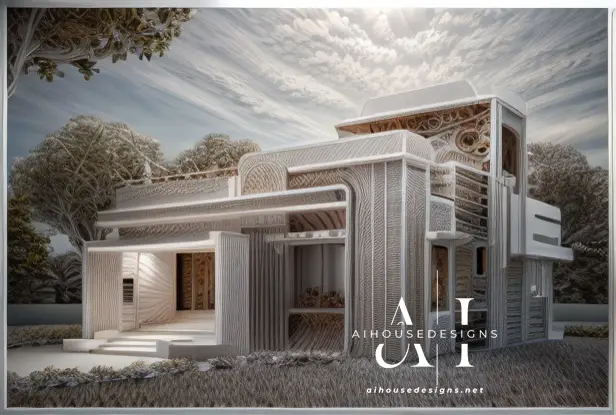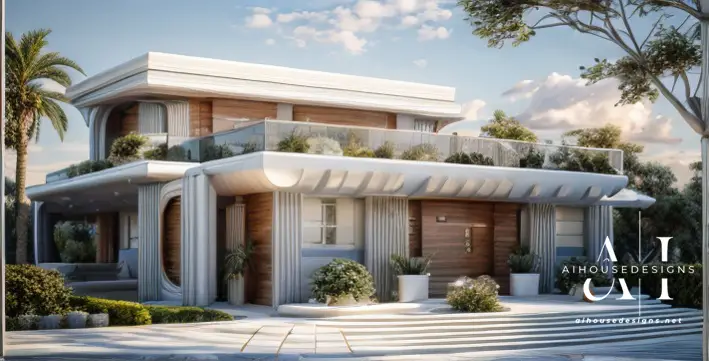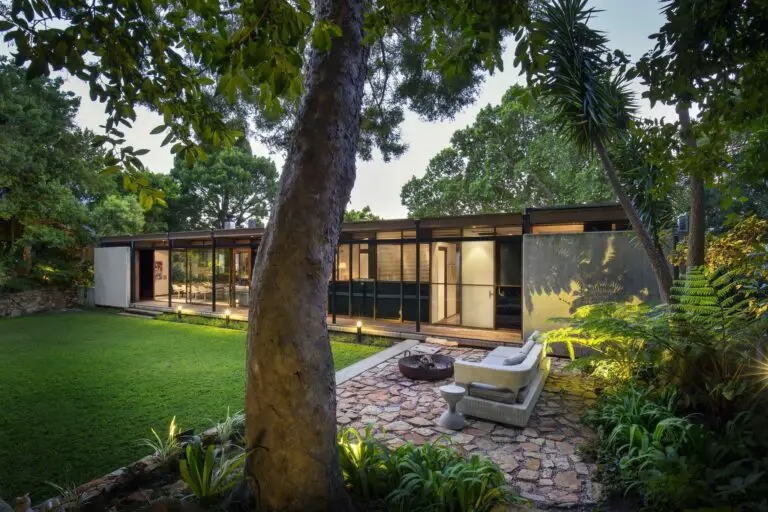PLAN-01
* PLOT SIZE 30FT. X 50FT. ( 9MT. X 15MT. )
* AREA – GROUND FLOOR – 1050sq. ft.
* AREA – FIREST FLOOR – 1150sq. ft.
* LIVING ROOM – 01
* BED ROOM – 02
* KITCHEN – 01
* BATH ROOM -02
* PARKING – GROUND FLOOR
Plan 01: Elevating Urban Living with AI-Generated Design
Introduction
The fusion of cutting-edge technology and architectural design has given birth to a new era of innovation. Plan 01, an exemplary project, showcases the transformative potential of AI-generated design on a 30ft. x 50ft. plot. This groundbreaking design optimizes space to create a harmonious and efficient living environment, setting the stage for a revolution in urban living. In this blog post, we’ll explore the intricacies of Plan 01, unveiling its layout, features, and the pioneering role of AI in architectural design.
Plot and Area Overview
Nestled on a 30ft. x 50ft. (9m x 15m) plot, Plan 01 maximizes every inch to offer 1050 sq. ft. for the ground floor and 1150 sq. ft. for the first floor. This design exemplifies how AI can ingeniously utilize constrained spaces to craft a functional and aesthetically pleasing home.
Ground Floor: Parking and Practicality
The ground floor of Plan 01 is dedicated to addressing the practical needs of urban living. It features a dedicated parking area, recognizing the urban necessity for secure vehicle storage. This addition not only optimizes the use of space but also ensures convenience and accessibility for the residents.
First Floor: Seamlessly Integrated Living Spaces
Ascending to the first floor, Plan 01 opens up to a spacious living room, bathed in natural light. This central living space serves as the heart of the home, exuding warmth and comfort. Large windows offer a connection to the outdoors, creating an inviting atmosphere for family gatherings and relaxation.
Adjacent to the living room is a well-appointed kitchen that harmoniously balances form and function. The layout optimizes storage and workspace, catering to the needs of both seasoned chefs and casual cooks. The kitchen’s integration with the living space promotes seamless interactions, ensuring a sense of connectivity within the home.
The first floor also hosts two thoughtfully designed bedrooms, offering ample space for relaxation and personalization. Each bedroom features large windows that flood the rooms with natural light, creating an inviting ambiance. Additionally, two well-appointed bathrooms on this floor ensure convenience and comfort for the residents.
AI-Generated Design: Pioneering the Future of Architecture
Plan 01 stands as a testament to the transformative power of AI-generated design. Through meticulous algorithms and data-driven insights, AI has optimized this compact plot into a functional, aesthetically pleasing living space. The benefits are manifold, from space efficiency to personalized layouts that cater to the unique needs of the residents.
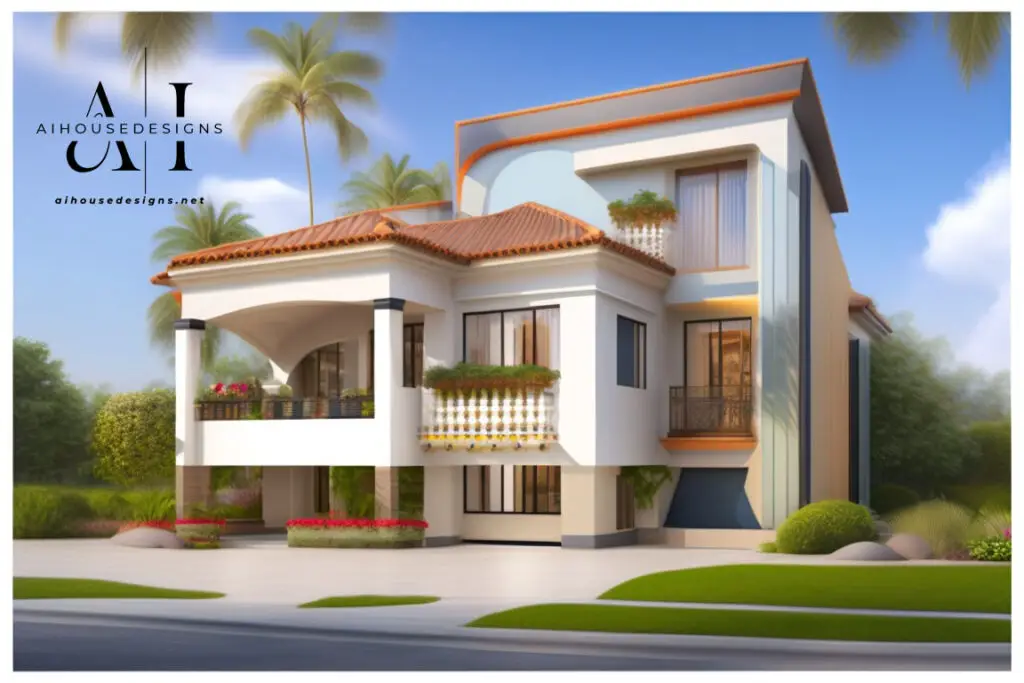
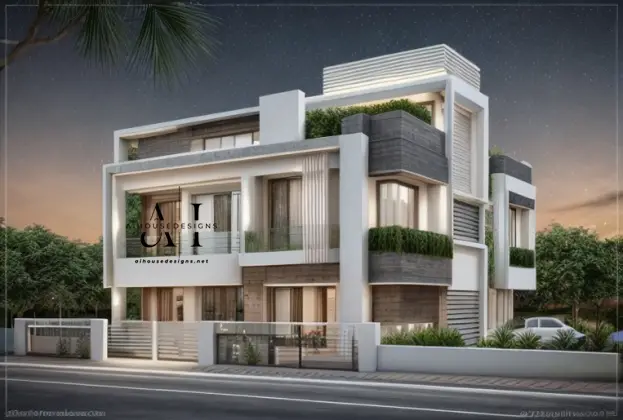
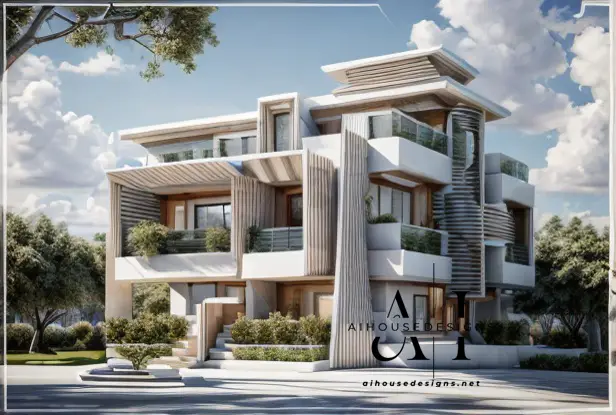
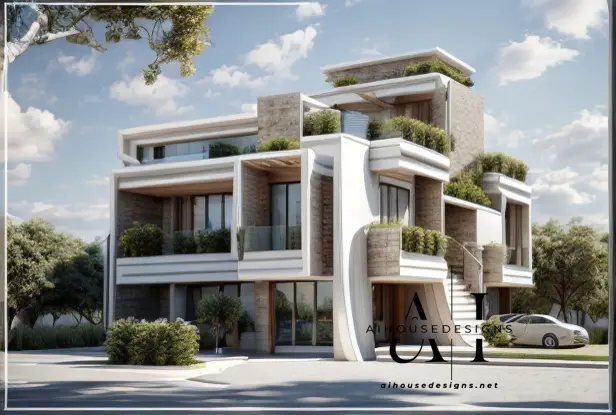
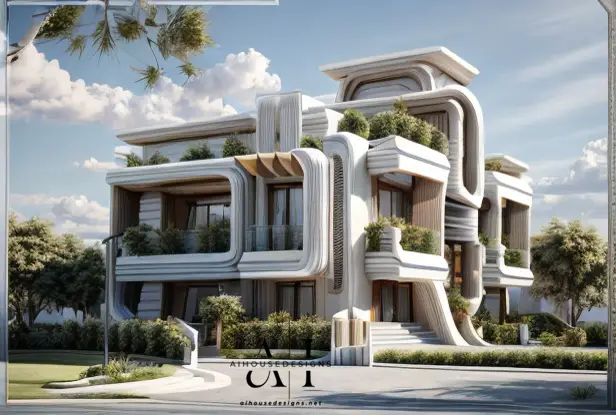
Conclusion
Plan 01 sets the stage for a new era of urban living, where technology and creativity converge to redefine our living spaces. It exemplifies the potential of AI-generated design in optimizing constrained spaces for modern living. As AI continues to evolve, we can anticipate even more groundbreaking designs that seamlessly blend technology, creativity, and the human experience. With Plan 01, the future of architecture is here, and it’s both functional and beautiful.

