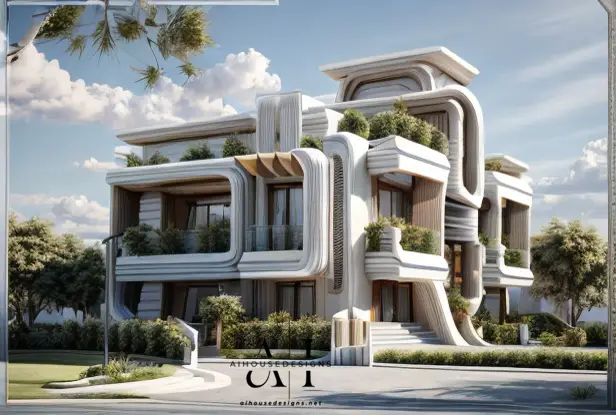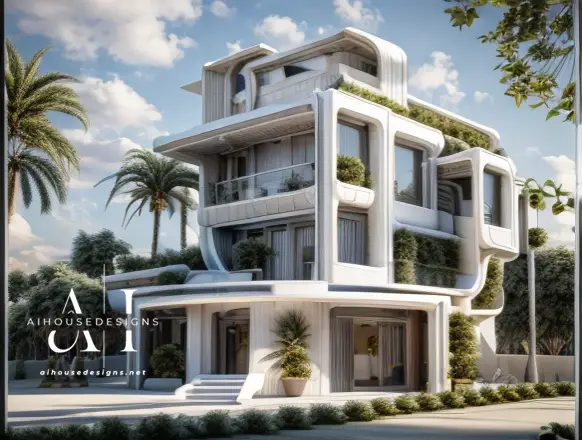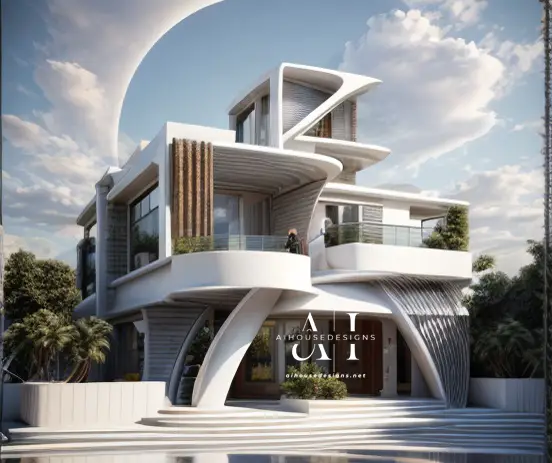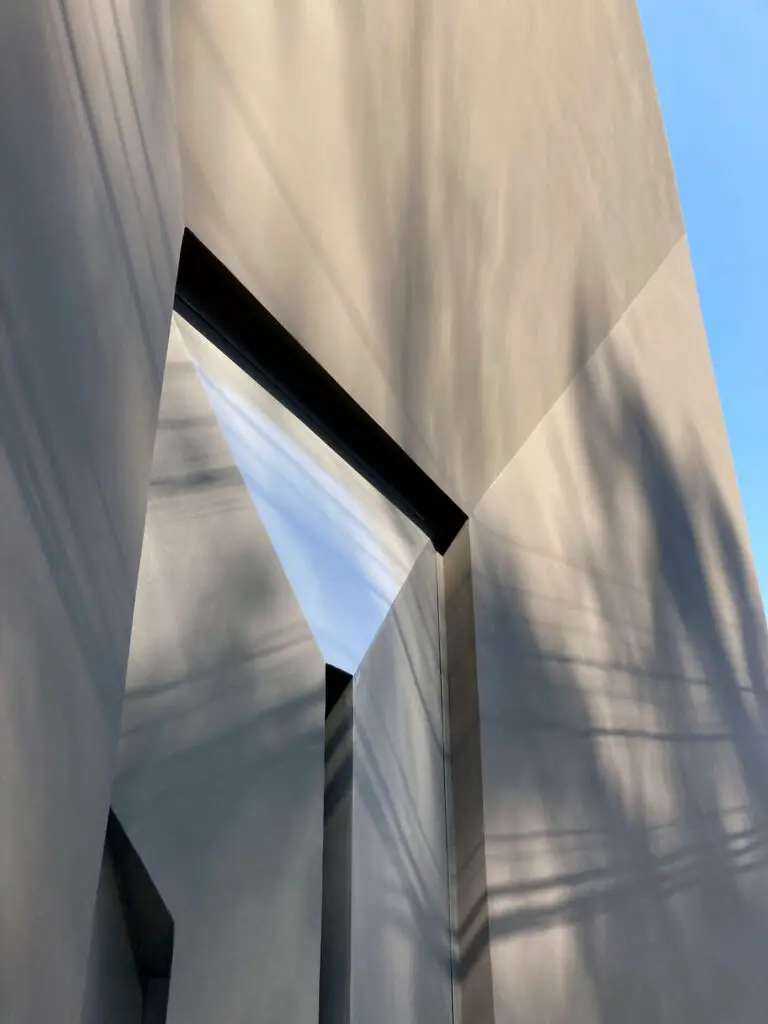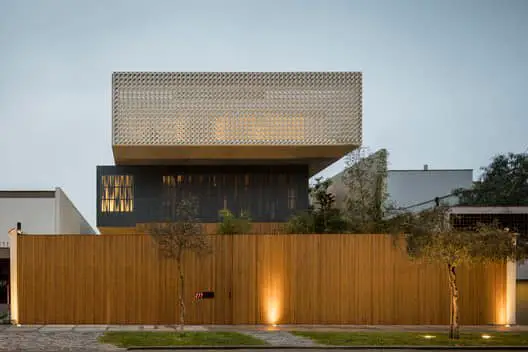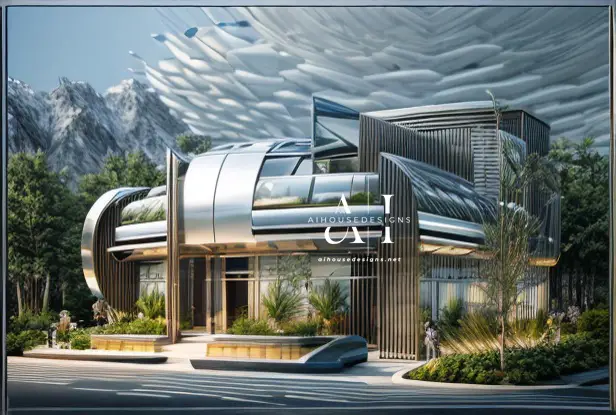DESIGN-026
Title: “AI-Infused Architectural Design: Shaping the Future of Urban Landscapes”
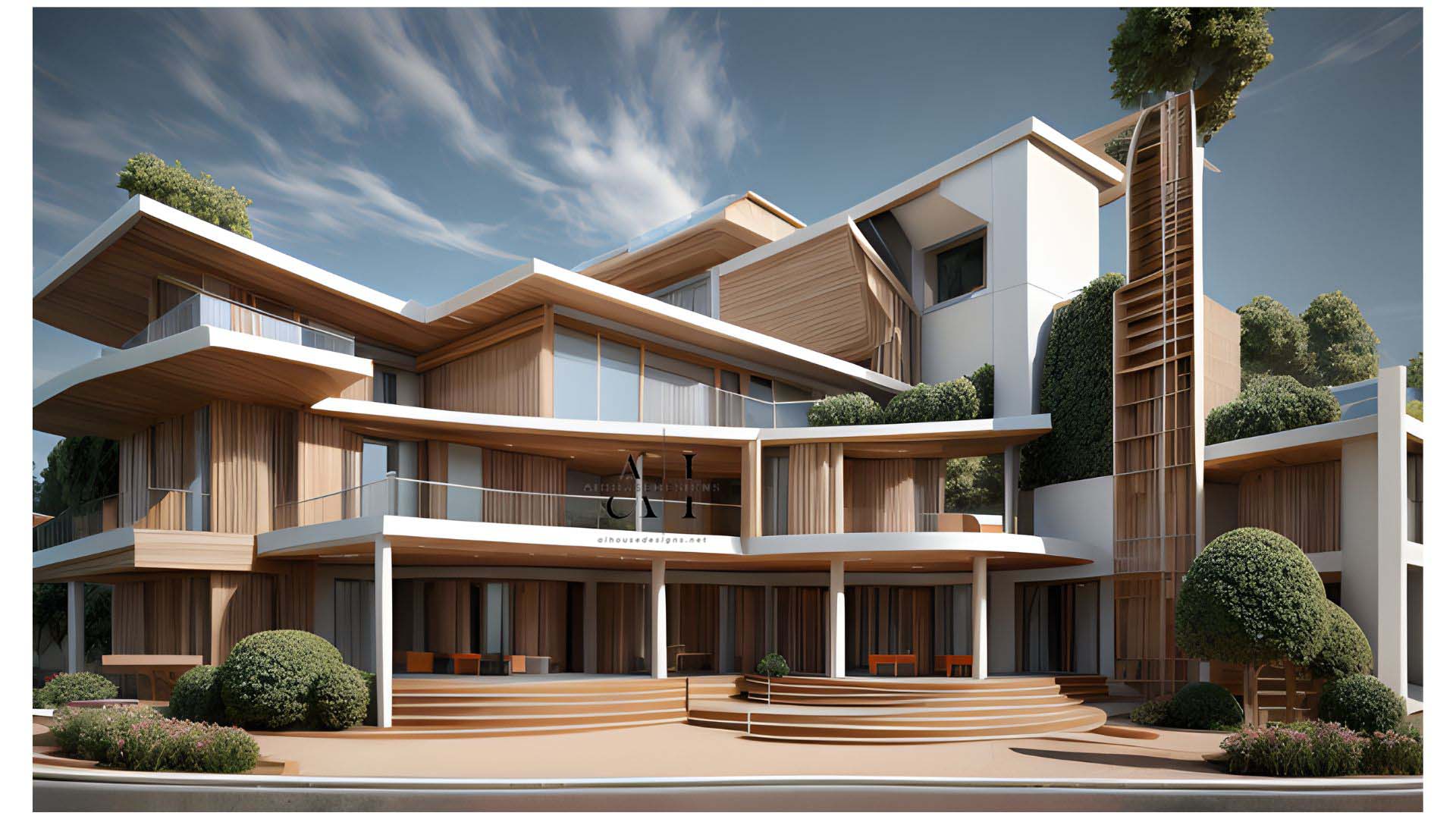
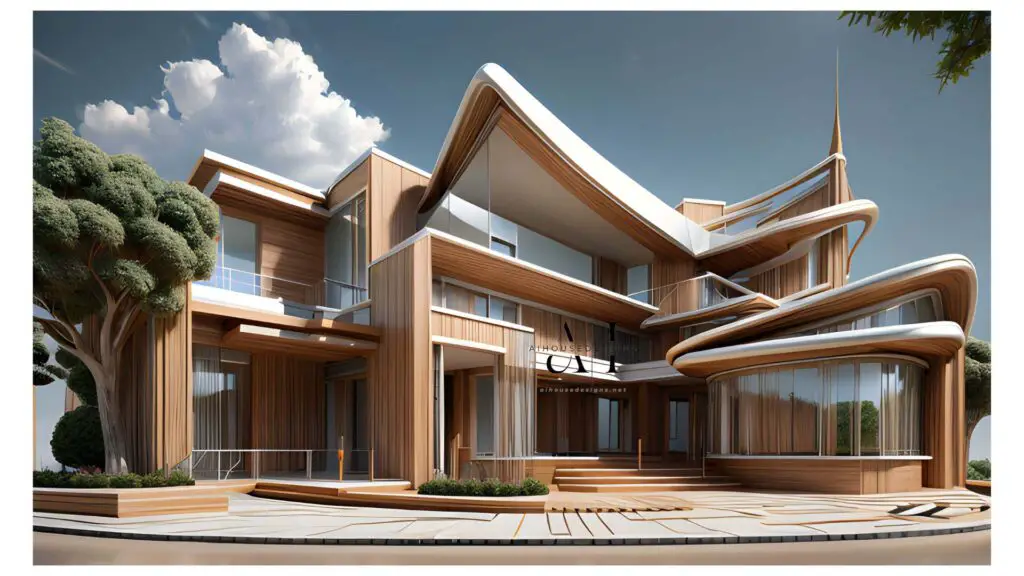
Introduction
In the ever-evolving world of architecture, the intersection of technology and design often gives rise to groundbreaking innovations. PLAN-026, a twin house marvel, stands as a testament to the capabilities of artificial intelligence in crafting spaces that seamlessly blend aesthetics with functionality. In this blog post, we’ll embark on a journey to explore the intricacies of PLAN-026, from its AI-generated design to the thoughtful incorporation of spaces, ushering in a new era of residential architecture.
The Genesis of PLAN-026:
At the core of PLAN-026 lies an AI-generated design, a product of cutting-edge technology that has revolutionized the way architects conceptualize and create living spaces. The use of artificial intelligence allows for a level of precision and efficiency that transcends traditional design methods, resulting in a twin house that is not only visually stunning but also optimized for modern living.
Unveiling the Dimensions:
Situated on a plot size of 55 feet by 55 feet (16.5 meters by 16.5 meters), PLAN-026 makes the most of its spatial canvas. This carefully chosen plot size serves as the foundation for a residence that exudes both elegance and practicality.
Ground Floor Symphony:
The ground floor of PLAN-026, spanning an impressive 2100 square feet, is a well-orchestrated symphony of spaces catering to various aspects of daily life.
Parking (2): Practicality meets convenience with dedicated space for two vehicles, ensuring a hassle-free living experience.
Living Room (2): Two distinct living areas provide flexibility for family activities or offer a warm welcome to guests, each radiating its unique charm.
Kitchen (2): The heart of the home is represented by dual kitchens, blending functionality with aesthetic appeal to meet the demands of a modern lifestyle.
Dining (2): Two dining spaces cater to both intimate family meals and expansive gatherings, creating an atmosphere of inclusivity.
Wash Yard (2): An innovative addition that seamlessly integrates utility and design, catering to practical needs.
Bedroom (2): Two well-appointed bedrooms offer private retreats, emphasizing relaxation and personal space.
Bathroom (2): Convenience and comfort converge with the inclusion of two bathrooms, combining modern fixtures with tasteful design.
Common Toilet (2): Adding a touch of practicality, PLAN-026 features two common toilets for the convenience of residents and guests alike.
Puja Room (2): Acknowledging cultural diversity, two puja rooms are thoughtfully integrated to cater to various religious practices.
Ascending to Excellence – First Floor Elegance:
Ascending to the first floor, sprawling over 2200 square feet, PLAN-026 continues to enchant with a layout that seamlessly combines private and shared spaces.
Small Family Lounge (2): Two intimate family lounges offer spaces for relaxation and bonding, providing a more private setting compared to the ground floor living rooms.
Master Bedroom (4): The four master bedrooms epitomize luxury and comfort, each designed with a distinct character while maintaining a cohesive aesthetic throughout.
Bathroom (4): Ensuring that each master bedroom enjoys the luxury of an en-suite bathroom, PLAN-026 elevates the living experience for its residents.
Balcony (2): Two balconies on the first floor provide panoramic views and serve as tranquil retreats, seamlessly connecting the indoor and outdoor spaces.
Open Terrace (4): The inclusion of four open terraces completes the first-floor experience, offering residents ample opportunities for outdoor leisure and recreation.
Conclusion:
In conclusion, PLAN-026 emerges as a twin house marvel, a testament to the synergy between artificial intelligence and architectural creativity. Its AI-generated design, coupled with meticulous attention to detail, sets it apart as a residential masterpiece that redefines the boundaries of modern living. PLAN-026 stands not just as a structure but as a living, breathing testament to the marriage of innovation and design excellence in the realm of architecture.


